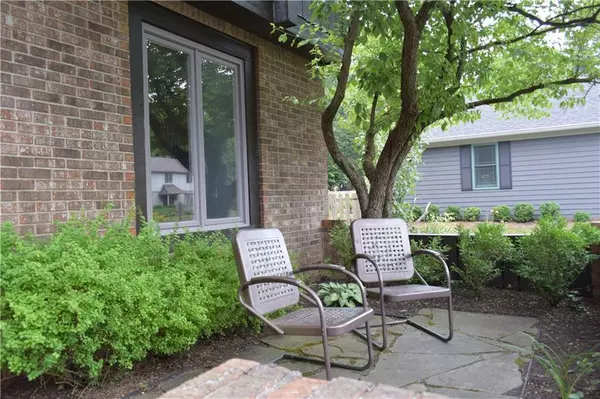$271,769
$299,500
9.3%For more information regarding the value of a property, please contact us for a free consultation.
4 Beds
3 Baths
3,467 SqFt
SOLD DATE : 09/20/2019
Key Details
Sold Price $271,769
Property Type Single Family Home
Sub Type Single Family Residence
Listing Status Sold
Purchase Type For Sale
Square Footage 3,467 sqft
Price per Sqft $78
Subdivision Terra Vista East
MLS Listing ID 21653611
Sold Date 09/20/19
Bedrooms 4
Full Baths 3
Year Built 1977
Tax Year 2018
Lot Size 0.340 Acres
Acres 0.34
Property Description
SUPER COOL 4 BR 3 BA Contemporary in popular Terra Vista! New Ext/Int Paint, Siding, Carpeting '19! Light & Airy feel throughout home! Wall of windows! Soaring cathedral ceiling! Open/Cir flr plan! Lovely private lot! Full Bsmnt with Rec Rm & Office!! Generous room sizes! You will LOVE this home the minute you enter and see the fabulous space and dramatic staircase! Looks like a ski lodge! Nice Kitchen with plenty of room to unleash your culinary creations, Brkfst Rm & Planning Area! Lovely screened-in porch overlooking park like setting! Rear deck runs along entire back of home! There are so many great aspects!! All that is needed is YOU! Come for a visit and stay for a lifetime in this wonderful place to call home!!
Location
State IN
County Marion
Rooms
Basement Finished Ceiling, Daylight/Lookout Windows
Kitchen Kitchen Eat In, Pantry
Interior
Interior Features Attic Pull Down Stairs, Built In Book Shelves, Cathedral Ceiling(s), Walk-in Closet(s), Windows Wood
Heating Forced Air
Cooling Central Air
Fireplaces Number 1
Fireplaces Type Family Room
Equipment Smoke Detector, Sump Pump
Fireplace Y
Appliance Dishwasher, Disposal, Microwave, Electric Oven, Refrigerator
Exterior
Exterior Feature Driveway Asphalt
Garage Attached
Garage Spaces 2.0
Building
Lot Description Tree Mature
Story Two
Foundation Block
Sewer Sewer Connected
Water Public
Architectural Style Contemporary
Structure Type Brick,Cedar
New Construction false
Others
Ownership NoAssoc
Read Less Info
Want to know what your home might be worth? Contact us for a FREE valuation!

Our team is ready to help you sell your home for the highest possible price ASAP

© 2024 Listings courtesy of MIBOR as distributed by MLS GRID. All Rights Reserved.







