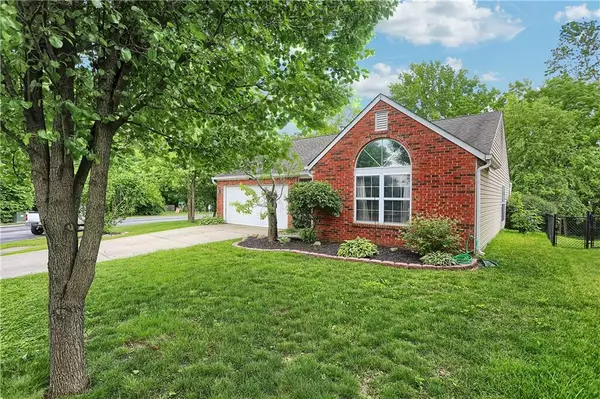$170,500
$175,000
2.6%For more information regarding the value of a property, please contact us for a free consultation.
2 Beds
2 Baths
1,414 SqFt
SOLD DATE : 07/10/2019
Key Details
Sold Price $170,500
Property Type Single Family Home
Sub Type Single Family Residence
Listing Status Sold
Purchase Type For Sale
Square Footage 1,414 sqft
Price per Sqft $120
Subdivision Park At Buffalo Creek
MLS Listing ID 21646889
Sold Date 07/10/19
Bedrooms 2
Full Baths 2
HOA Fees $16/ann
Year Built 1996
Tax Year 2018
Lot Size 9,234 Sqft
Acres 0.212
Property Description
BUFFALO CREEK 1400+SqFt SPLIT-BEDRM RANCH & Lots of Updates. NEW Tile Floors in Entry&Hallway; UpdatedBath~ Vanity/Sink/Flooring; KITCHEN~ NEW Mosaic Tile BackSplash, Granite Counters, UndermtSink, UpdatedAPPLS & NEW DishWasher, TileFloors, CenterIsland/BrkfstBar, CathedralCeiling;GR8tRm & DINING~ VaultedCeiling/Skylights, Gas FP; SUNRM~ Off Mstr, View of PeacefulBkyd, Creek, TreeLined, Outstanding Landscape, Shed, Fully Fenced, Custom Retaining Wall & FlowerGarden. Sidewalk & Quite Street. Finished-2CarGar~KeylessEntry. DIMENSIONAL SHINGLE Roof- newer. Recently Painted Interior; NEWER HVAC Sys & 80Gal H20 Htr. Excellently Located 2Bed/2Ba near shopping, restaurants, Ymca, Downtown Indy, College Campuses, Highways & More.
Location
State IN
County Marion
Rooms
Kitchen Breakfast Bar, Pantry
Interior
Interior Features Attic Access, Cathedral Ceiling(s), Screens Complete, Skylight(s), Windows Vinyl
Heating Forced Air
Cooling Central Air, Ceiling Fan(s)
Fireplaces Number 1
Fireplaces Type Gas Log, Great Room
Equipment CO Detectors, Network Ready, Smoke Detector, Water-Softener Owned
Fireplace Y
Appliance Dishwasher, Disposal, Microwave, Electric Oven
Exterior
Exterior Feature Barn Mini, Driveway Concrete, Fence Full Rear
Garage Attached
Garage Spaces 2.0
Building
Lot Description Corner, Pond, Sidewalks, Street Lights
Story One
Foundation Slab
Sewer Sewer Connected
Water Public
Architectural Style Ranch
Structure Type Vinyl With Brick
New Construction false
Others
HOA Fee Include Association Home Owners,Insurance,Maintenance
Ownership MandatoryFee
Read Less Info
Want to know what your home might be worth? Contact us for a FREE valuation!

Our team is ready to help you sell your home for the highest possible price ASAP

© 2024 Listings courtesy of MIBOR as distributed by MLS GRID. All Rights Reserved.







