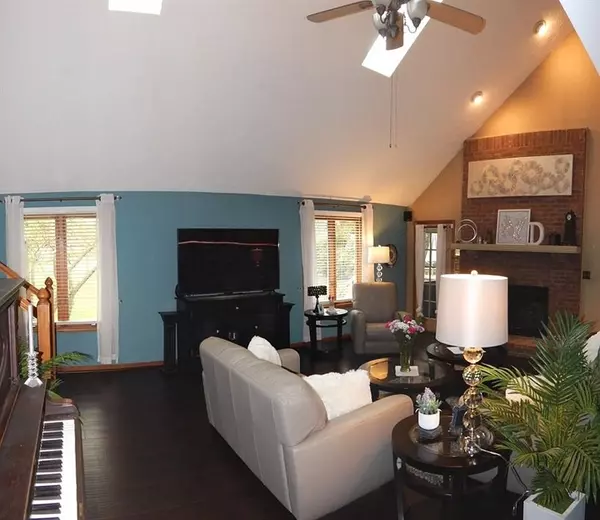$267,000
$280,000
4.6%For more information regarding the value of a property, please contact us for a free consultation.
4 Beds
3 Baths
2,673 SqFt
SOLD DATE : 06/03/2019
Key Details
Sold Price $267,000
Property Type Single Family Home
Sub Type Single Family Residence
Listing Status Sold
Purchase Type For Sale
Square Footage 2,673 sqft
Price per Sqft $99
Subdivision Valley Brook Farms
MLS Listing ID 21636617
Sold Date 06/03/19
Bedrooms 4
Full Baths 2
Half Baths 1
HOA Fees $1/ann
Year Built 1988
Tax Year 2019
Lot Size 0.456 Acres
Acres 0.4558
Property Description
Move-In Condition! Neutral decor! 25x11 screened patio & large wood deck overlooks the beautifully landscaped .46 acre yard with mature trees on quiet cul-de-sac in western Hancock County with city water & sewer! Roof/gutters/skylights - 3 years old! Electric HVAC - approx 7/8 years old! Exterior painted 3 years ago! Chimney chase rebuilt 3 years ago! Water softener - 2 months old! Seller is leaving the kitchen SS appliances which include fridge, double oven with convection feature, new microwave/hood & dishwasher! 2 story Great Room w/dramatic staircase leading up to loft, office, 4th bedroom with half bath (plumbed for full) & HUGE walk-in attic for future expansion!
Location
State IN
County Hancock
Rooms
Kitchen Center Island, Kitchen Some Updates, Pantry
Interior
Interior Features Attic Access, Vaulted Ceiling(s), Skylight(s), Windows Thermal, Wood Work Stained
Heating Forced Air
Cooling Central Air, Ceiling Fan(s)
Fireplaces Number 1
Fireplaces Type Gas Log, Great Room
Equipment Security Alarm Paid, Smoke Detector, Sump Pump, Water-Softener Owned
Fireplace Y
Appliance Dishwasher, Disposal, MicroHood, Electric Oven, Convection Oven, Double Oven, Refrigerator
Exterior
Exterior Feature Driveway Concrete
Garage Attached
Garage Spaces 2.0
Building
Lot Description Cul-De-Sac, Street Lights, Rural In Subdivision, Tree Mature
Story Two
Foundation Crawl Space, Block
Sewer Sewer Connected
Water Public
Architectural Style TraditonalAmerican
Structure Type Brick,Wood
New Construction false
Others
HOA Fee Include Entrance Common,Maintenance
Ownership VoluntaryFee
Read Less Info
Want to know what your home might be worth? Contact us for a FREE valuation!

Our team is ready to help you sell your home for the highest possible price ASAP

© 2024 Listings courtesy of MIBOR as distributed by MLS GRID. All Rights Reserved.







