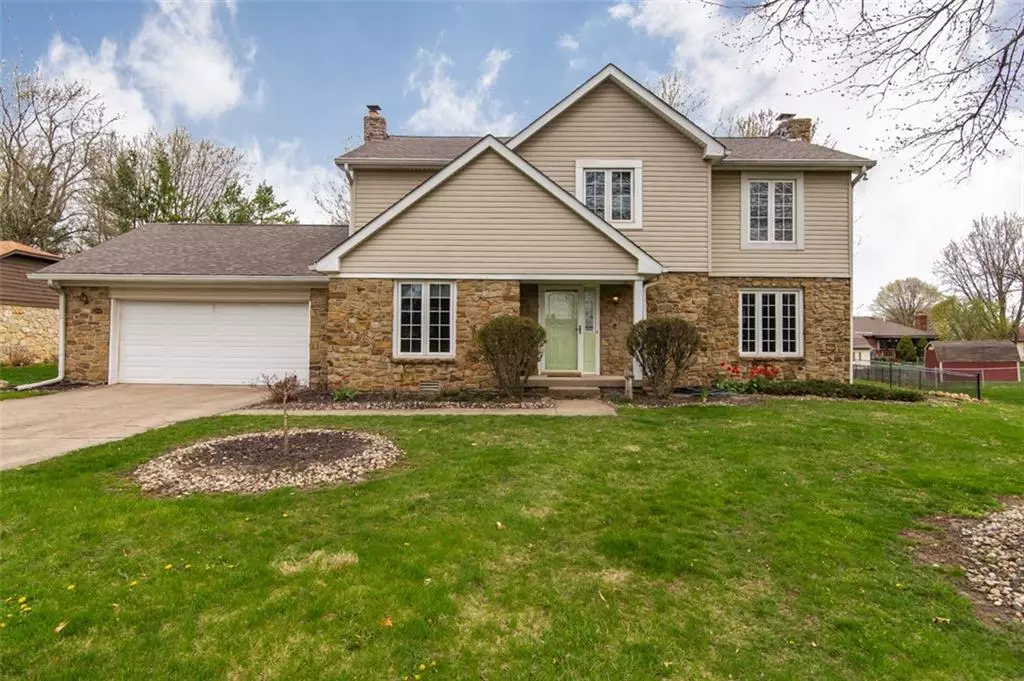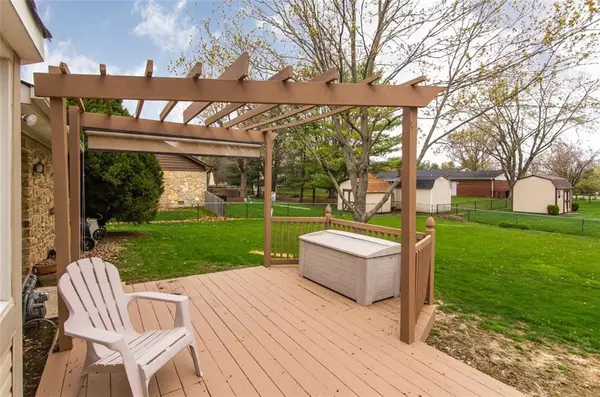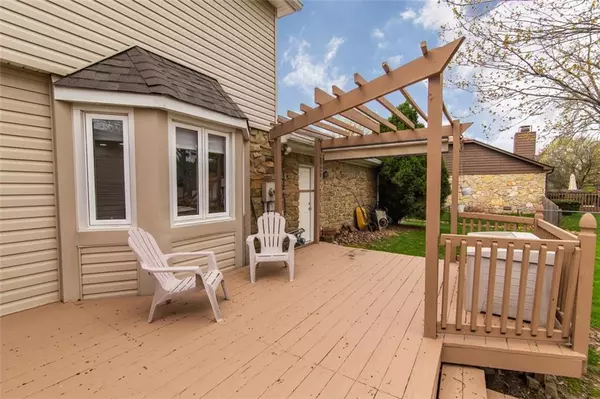$226,500
$226,500
For more information regarding the value of a property, please contact us for a free consultation.
5 Beds
3 Baths
2,286 SqFt
SOLD DATE : 06/14/2019
Key Details
Sold Price $226,500
Property Type Single Family Home
Sub Type Single Family Residence
Listing Status Sold
Purchase Type For Sale
Square Footage 2,286 sqft
Price per Sqft $99
Subdivision Valley Brook Farms
MLS Listing ID 21633755
Sold Date 06/14/19
Bedrooms 5
Full Baths 3
Year Built 1980
Tax Year 2017
Lot Size 0.403 Acres
Acres 0.4035
Property Description
NEW NEW NEW! This 5 Bedroom 3 Full Bath Home has been Updated and Upgraded. Roof is Only DAYS OLD, New Furnace, Water Heater, AC, Vinyl Plank, Carpet, Fresh Paint, Appliances and MORE! The Kitchen Boasts Top-End Stainless Steel Appliances, 3 Pantries, Updated Cabinets, and a Breakfast Room. The Laundry is on the Main Floor in its own Laundry Closet. The 5th Bedroom is on the MAIN FLOOR and has a Full Bath! The Open Floor Plan offers a Sitting Room, Hearth Room, Formal Dining, and Breakfast Room. Upstairs your will find the Master Suite with a Walk-In Closet, Double Vanities, and an Oversized Shower. All Bedrooms are Large with Spacious Closet Space. The Yard is almost Half an Acre and is easily enjoyed from the Large Deck with a Pergola.
Location
State IN
County Hancock
Rooms
Kitchen Kitchen Eat In, Kitchen Updated, Pantry
Interior
Interior Features Attic Pull Down Stairs, Built In Book Shelves, Walk-in Closet(s), Wood Work Painted
Heating Forced Air
Cooling Central Air
Fireplaces Number 1
Fireplaces Type Hearth Room
Equipment Water-Softener Rented
Fireplace Y
Appliance Dishwasher, MicroHood, Gas Oven, Refrigerator
Exterior
Exterior Feature Driveway Concrete, Fence Full Rear
Garage Attached
Garage Spaces 2.0
Building
Lot Description Curbs, Tree Mature
Story Two
Foundation Block, Full
Sewer Sewer Connected
Water Public
Architectural Style TraditonalAmerican
Structure Type Stone,Vinyl Siding
New Construction false
Others
HOA Fee Include Other
Ownership VoluntaryFee
Read Less Info
Want to know what your home might be worth? Contact us for a FREE valuation!

Our team is ready to help you sell your home for the highest possible price ASAP

© 2024 Listings courtesy of MIBOR as distributed by MLS GRID. All Rights Reserved.







