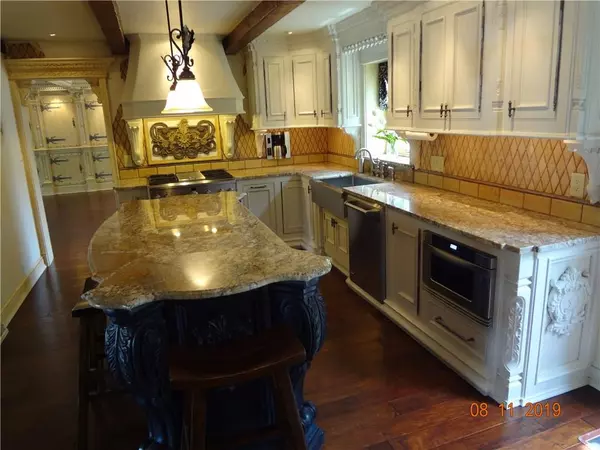$280,000
$299,000
6.4%For more information regarding the value of a property, please contact us for a free consultation.
3 Beds
4 Baths
3,093 SqFt
SOLD DATE : 12/02/2019
Key Details
Sold Price $280,000
Property Type Single Family Home
Sub Type Single Family Residence
Listing Status Sold
Purchase Type For Sale
Square Footage 3,093 sqft
Price per Sqft $90
Subdivision Avalon Hills
MLS Listing ID 21644152
Sold Date 12/02/19
Bedrooms 3
Full Baths 3
Half Baths 1
HOA Fees $12/ann
Year Built 1974
Tax Year 2018
Lot Size 0.470 Acres
Acres 0.47
Property Description
You Have to See the Detail in this Quality Crafted Home Located in East Avalon Hills!!! Gorgeous Home offers Hardwood Floors throughout Main Level, Intricately Crafted Crown Moldings, Indiana Hand Hewn Beams, Custom Window Treatments, Dream Kitchen w/ High-end SS Appliances, Hand Crafted Cabinetry, Stunning Santa Rosa Granite Tops. Professionally Designed Landscape, Front Yard Irrigation, Landscape Lighting, Extra Wide Concrete Drive, Park-like Backyard w/ Mature Trees, Rainbow Play Set. Three Bedrooms Upstairs each w/ California Custom Closets, Upstairs Laundry, Master Bedroom w/ Spa-like Walk-in Shower, Large Walk-in Custom Closet. **4th Bedroom has been divided into two closets!** Finished Partial Basement w/ Full Bath! READY TO MOVE IN!
Location
State IN
County Marion
Rooms
Basement Finished, Partial, Roughed In, Daylight/Lookout Windows
Kitchen Center Island, Kitchen Eat In, Kitchen Updated, Pantry
Interior
Interior Features Attic Access, Built In Book Shelves, Walk-in Closet(s), Hardwood Floors, Screens Complete
Cooling Central Air
Fireplaces Number 1
Fireplaces Type Family Room, Gas Log, Masonry
Equipment CO Detectors, Central Vacuum, Radon System, Security Alarm Monitored, Security Alarm Rented, Smoke Detector, Sump Pump, Surround Sound, Programmable Thermostat, Water-Softener Owned
Fireplace Y
Appliance Dishwasher, Disposal, Microwave, Gas Oven, Range Hood, Refrigerator
Exterior
Exterior Feature Driveway Concrete, Playground, Irrigation System
Garage Attached
Garage Spaces 2.0
Building
Lot Description Sidewalks, Tree Mature
Story Two
Foundation Concrete Perimeter, Block
Sewer Sewer Connected
Water Public
Architectural Style TraditonalAmerican
Structure Type Wood Brick
New Construction false
Others
HOA Fee Include Snow Removal,Trash
Ownership VoluntaryFee
Read Less Info
Want to know what your home might be worth? Contact us for a FREE valuation!

Our team is ready to help you sell your home for the highest possible price ASAP

© 2024 Listings courtesy of MIBOR as distributed by MLS GRID. All Rights Reserved.







