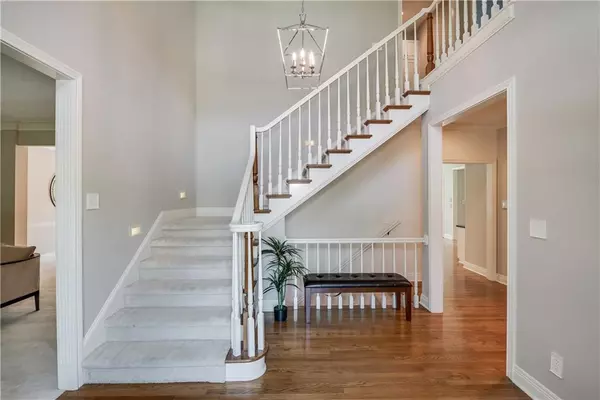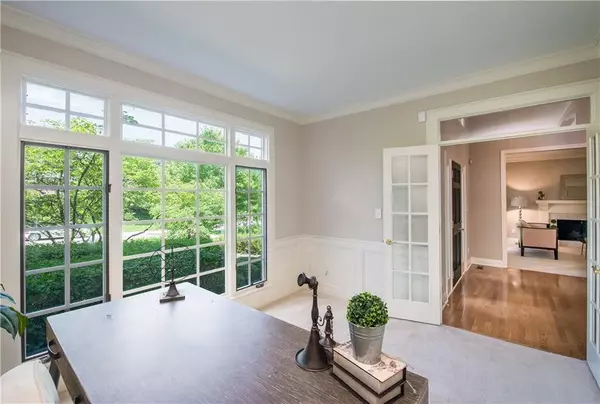$647,200
$649,990
0.4%For more information regarding the value of a property, please contact us for a free consultation.
5 Beds
5 Baths
5,589 SqFt
SOLD DATE : 07/11/2019
Key Details
Sold Price $647,200
Property Type Single Family Home
Sub Type Single Family Residence
Listing Status Sold
Purchase Type For Sale
Square Footage 5,589 sqft
Price per Sqft $115
Subdivision Fox Hollow
MLS Listing ID 21645761
Sold Date 07/11/19
Bedrooms 5
Full Baths 4
Half Baths 1
HOA Fees $75/qua
Year Built 1994
Tax Year 2018
Lot Size 0.470 Acres
Acres 0.47
Property Description
WOW! MOVE-RIGHT-INTO THIS UPDATED 5-BEDRM, 4.5 BA STUNNER IN ZIONSVILLE'S COVETED FOX HOLLOW! CUL-DE-SAC LOT W/ LUXE AMENITIES INCLUDING CLIMATE-CONTROLLED WINE CELLAR & 8' FOOT HEATED SWIMMING POOL W/ AUTOMATED COVER! THESE LUXE STANDARDS EXTEND THRU THE ENTIRE HOME — ALL UPDATED WHITE KITCHEN WITH BRAND NEW STAINLESS STEEL BUILT-IN APPLIANCES, COUNTER-HEIGHT ISLAND, OFFICE "COMMAND CENTER," AND GRANITE. FULL WALKOUT BSMT WITH 5TH BEDROOM, 3 REC ROOMS, FULL BATH, WINE CELLAR, WINE TASTING ROOM & SECRET SAFE ROOM HIDDEN BEHIND WOOD BOOKSHELF! MAKE YOUR HOME EVERYONE FLOCKS TO W/ AMENITIES GALORE, 100% PRIVATE BACKYARD, SCREENED PORCH & A FLOOR PLAN THAT WORKS FOR EVERY LIFESTYLE. 4-CAR GARAGE & 3 FIREPLACES, TOO!! DON'T MISS THIS RARE FIND!
Location
State IN
County Boone
Rooms
Basement Finished, Walk Out
Kitchen Center Island, Kitchen Updated, Pantry
Interior
Interior Features Attic Access, Built In Book Shelves, Raised Ceiling(s), Hardwood Floors, Screens Complete, Windows Thermal
Heating Forced Air, Humidifier
Cooling Central Air, Ceiling Fan(s)
Fireplaces Number 3
Fireplaces Type Basement, Family Room, Living Room, Masonry
Equipment Intercom, Radon System, Security Alarm Paid, Sump Pump, Programmable Thermostat, Water-Softener Owned
Fireplace Y
Appliance Gas Cooktop, Dishwasher, Disposal, Microwave, Oven, Refrigerator, Wine Cooler
Exterior
Exterior Feature Driveway Asphalt, In Ground Pool, Irrigation System
Garage Attached, Detached
Garage Spaces 4.0
Building
Lot Description Cul-De-Sac, Storm Sewer, Street Lights, Tree Mature
Story Two
Foundation Concrete Perimeter
Sewer Sewer Connected
Water Public
Architectural Style TraditonalAmerican
Structure Type Brick
New Construction false
Others
HOA Fee Include Association Home Owners,Entrance Common,Insurance,Maintenance,Management,Snow Removal
Ownership MandatoryFee
Read Less Info
Want to know what your home might be worth? Contact us for a FREE valuation!

Our team is ready to help you sell your home for the highest possible price ASAP

© 2024 Listings courtesy of MIBOR as distributed by MLS GRID. All Rights Reserved.







