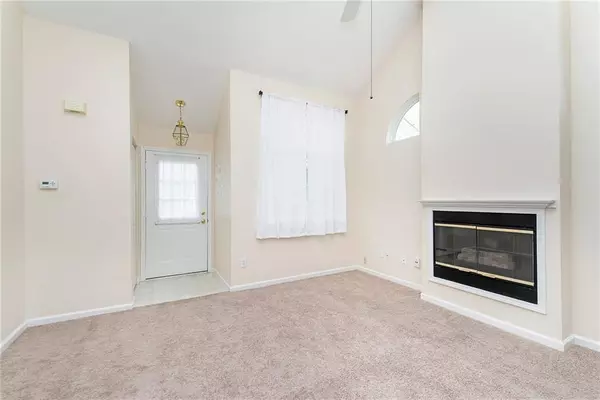$100,000
$105,000
4.8%For more information regarding the value of a property, please contact us for a free consultation.
2 Beds
2 Baths
1,248 SqFt
SOLD DATE : 07/19/2019
Key Details
Sold Price $100,000
Property Type Condo
Sub Type Condominium
Listing Status Sold
Purchase Type For Sale
Square Footage 1,248 sqft
Price per Sqft $80
Subdivision Gardens & Villas Of Westmount Park
MLS Listing ID 21646451
Sold Date 07/19/19
Bedrooms 2
Full Baths 1
Half Baths 1
HOA Fees $220/mo
Year Built 1997
Tax Year 2018
Lot Size 871 Sqft
Acres 0.02
Property Description
Great opportunity to own this super affordable condo on the west side of Indy! No need to worry about maintenance in this home, let the HOA take care of it for you! Highlights include a large Great Room with a gas fire place and 2 story cathedral ceilings, a dining area and an efficiently laid out kitchen! Upstairs you have 2 large bedrooms with great closet space, a full bath with shower and large vanity area and a nice sized loft area! Dont forget the 2 car attached garage! Great location close to everything, without feeling like you are in the middle of everything! Dont wait, schedule your showing today!
Location
State IN
County Marion
Rooms
Kitchen Breakfast Bar, Pantry
Interior
Interior Features Attic Access, Cathedral Ceiling(s), Walk-in Closet(s), Screens Some, Windows Vinyl, Wood Work Painted
Heating Forced Air
Cooling Central Air, Ceiling Fan(s)
Fireplaces Number 1
Fireplaces Type Gas Log, Great Room
Equipment Smoke Detector
Fireplace Y
Appliance Dishwasher, Disposal, Kit Exhaust, Electric Oven, Refrigerator
Exterior
Exterior Feature Driveway Concrete
Garage Attached
Garage Spaces 2.0
Building
Lot Description Cul-De-Sac, Sidewalks, Street Lights, Tree Mature, Trees Small
Story Two
Foundation Slab
Sewer Sewer Connected
Water Public
Architectural Style TraditonalAmerican
Structure Type Vinyl With Brick
New Construction false
Others
HOA Fee Include Association Home Owners,Entrance Common,Lawncare,Maintenance Structure,Maintenance,Snow Removal,Sewer
Ownership MandatoryFee
Read Less Info
Want to know what your home might be worth? Contact us for a FREE valuation!

Our team is ready to help you sell your home for the highest possible price ASAP

© 2024 Listings courtesy of MIBOR as distributed by MLS GRID. All Rights Reserved.







