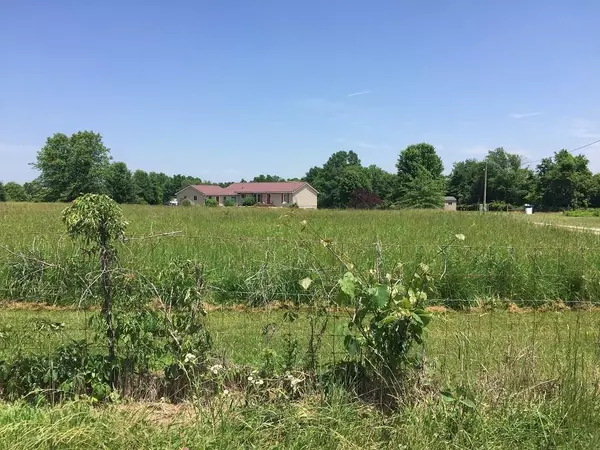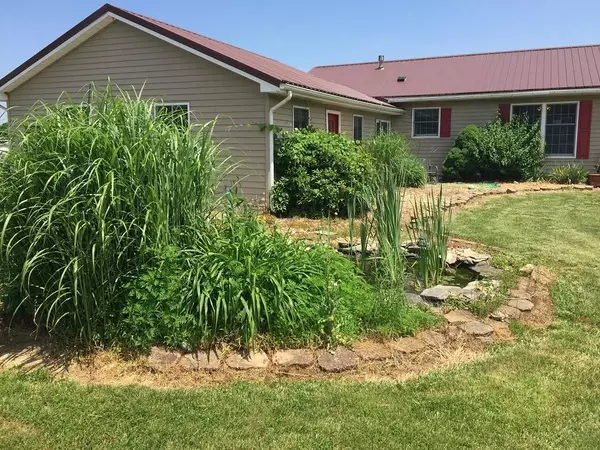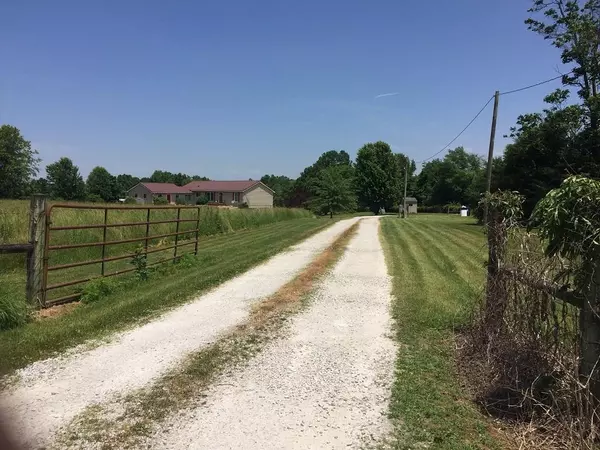$254,900
$249,900
2.0%For more information regarding the value of a property, please contact us for a free consultation.
3 Beds
3 Baths
3,344 SqFt
SOLD DATE : 08/26/2019
Key Details
Sold Price $254,900
Property Type Single Family Home
Sub Type Single Family Residence
Listing Status Sold
Purchase Type For Sale
Square Footage 3,344 sqft
Price per Sqft $76
Subdivision No Subdivision
MLS Listing ID 21645899
Sold Date 08/26/19
Bedrooms 3
Full Baths 3
Year Built 1998
Tax Year 2019
Lot Size 10.461 Acres
Acres 10.461
Property Description
SIT OUT ON YOUR LARGE BACK DECK AND ENJOY THE VIEWS FROM THIS VERY NICE 3BR 3BA RANCH HOME ON FULL BASEMENT ON 10+/-ACRES! Sitting back on a long driveway for privacy in a gorgeous country setting but only a few minutes from town. Open concept with large living room area that opens to large dining and kitchen for the family gatherings. Basement could be a studio apartment with its own kitchen with appliances, full bath and LR with walk out patio doors. Oversized 2C garage in basement. Home also has attached finished workshop area on the main level that would be perfect for hobbies or home business. So many possibilities here for additional living area or summer kitchen and gardening. Large barn for animals or storage. Well & Septic.
Location
State IN
County Putnam
Rooms
Basement Full, Walk Out
Kitchen Center Island, Kitchen Country, Pantry
Interior
Interior Features Attic Access, Walk-in Closet(s), Windows Thermal
Heating Forced Air
Cooling Central Air
Equipment Smoke Detector
Fireplace Y
Appliance Dishwasher, MicroHood, Electric Oven, Refrigerator
Exterior
Exterior Feature Barn Pole, Driveway Gravel
Garage Built-In
Garage Spaces 2.0
Building
Story One
Foundation Concrete Perimeter
Sewer Septic Tank
Water Well
Architectural Style Ranch
Structure Type Vinyl Siding
New Construction false
Others
Ownership NoAssoc
Read Less Info
Want to know what your home might be worth? Contact us for a FREE valuation!

Our team is ready to help you sell your home for the highest possible price ASAP

© 2024 Listings courtesy of MIBOR as distributed by MLS GRID. All Rights Reserved.







