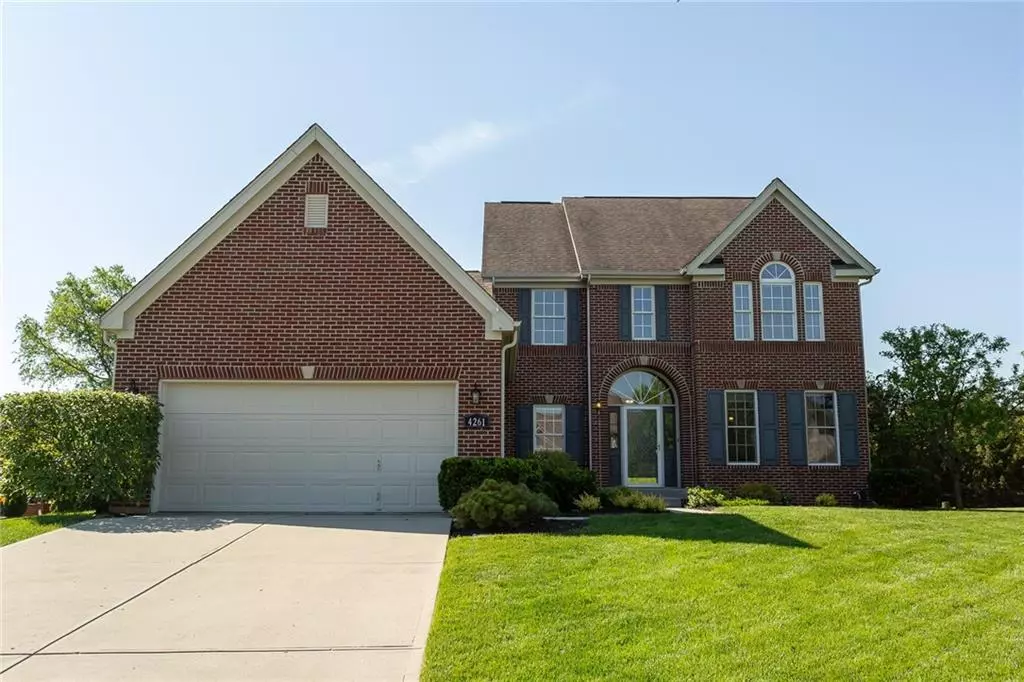$359,900
$369,000
2.5%For more information regarding the value of a property, please contact us for a free consultation.
4 Beds
3 Baths
4,481 SqFt
SOLD DATE : 08/20/2019
Key Details
Sold Price $359,900
Property Type Single Family Home
Sub Type Single Family Residence
Listing Status Sold
Purchase Type For Sale
Square Footage 4,481 sqft
Price per Sqft $80
Subdivision Preserve At Spring Knoll
MLS Listing ID 21641641
Sold Date 08/20/19
Bedrooms 4
Full Baths 2
Half Baths 1
HOA Fees $25/ann
Year Built 2004
Tax Year 2018
Lot Size 0.310 Acres
Acres 0.31
Property Description
4BR, 2.5BA in popular Preserve at Spring Knoll. Spread out in 5 Living Areas! LR,FR, Sunroom, Loft and LL. Main Floor Master Bedroom with plenty of room for sitting area. 2 walk/in Closets Garden Tub and separate Shower. 4 Seasons Room. Deck. Large Loft opens to 3 upstairs Bedrooms. Huge finished LL with rough/in for Bathroom. Oversized 2 Car Garage. New Carpet, Fresh Paint and Landscaping. Irrigation System. Close proximity to Zionsville Schools, Pleasant View Elementary and Zionsville Middle School.
Location
State IN
County Boone
Rooms
Basement 9 feet+Ceiling, Finished, Roughed In, Daylight/Lookout Windows
Interior
Interior Features Attic Pull Down Stairs, Walk-in Closet(s), Windows Vinyl, Wood Work Painted
Heating Forced Air
Cooling Central Air, Ceiling Fan(s)
Fireplaces Number 1
Fireplaces Type Family Room, Gas Log, Gas Starter
Equipment CO Detectors, Security Alarm Monitored, Smoke Detector, Sump Pump
Fireplace Y
Appliance Dishwasher, Disposal, MicroHood, Microwave, Electric Oven, Refrigerator
Exterior
Exterior Feature Driveway Concrete, Irrigation System
Garage Attached
Garage Spaces 2.0
Building
Lot Description Cul-De-Sac
Story Two
Foundation Concrete Perimeter, Concrete Perimeter
Sewer Sewer Connected
Water Public
Architectural Style Federal/Georgian, TraditonalAmerican
Structure Type Brick,Wood Siding
New Construction false
Others
HOA Fee Include Association Home Owners,Entrance Common,Exercise Room,Maintenance,Management,Snow Removal
Ownership MandatoryFee
Read Less Info
Want to know what your home might be worth? Contact us for a FREE valuation!

Our team is ready to help you sell your home for the highest possible price ASAP

© 2024 Listings courtesy of MIBOR as distributed by MLS GRID. All Rights Reserved.







