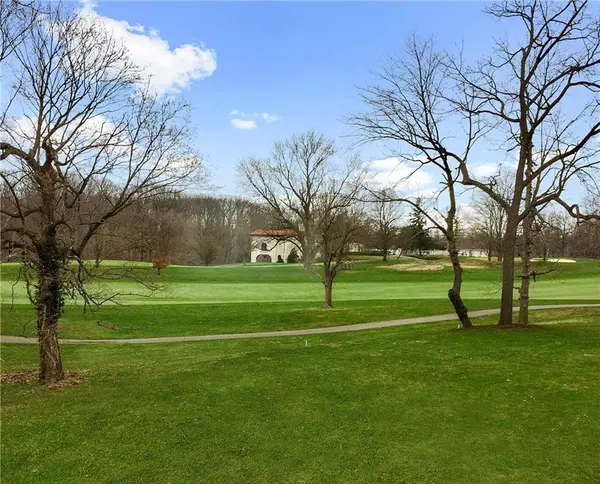$445,000
$475,000
6.3%For more information regarding the value of a property, please contact us for a free consultation.
4 Beds
3 Baths
4,584 SqFt
SOLD DATE : 07/03/2019
Key Details
Sold Price $445,000
Property Type Single Family Home
Sub Type Single Family Residence
Listing Status Sold
Purchase Type For Sale
Square Footage 4,584 sqft
Price per Sqft $97
Subdivision Avalon Hills
MLS Listing ID 21628860
Sold Date 07/03/19
Bedrooms 4
Full Baths 3
Year Built 1965
Tax Year 2017
Lot Size 1.463 Acres
Acres 1.463
Property Description
Wonderful 1.5 Acre Estate Style home which is beautifully located at the end of a cul-de-sac & on Hole #8 of Hillcrest CC in Avalon Hills. This home comes complete w/ its' own winding lane, cedar shake roof & private wooded lot w/ breathtaking views from every window featuring 4 BR's, 3 Full BA's, 20 x 15 Screen Porch + W/O Lower Level Family Rm overlooking creek & lower valley area. Home also offers large open main entrance, Mstr BR w/ en-suite & more stunning views, Formal Living & Dining Rms, Kitchen w/ Breakfast Rm, Game Rm w/ wood paneling & retro striped carpet, Den/Office is perfect for a work from home lifestyle or could be used for private Guest Rm + 3 fireplaces, crown molding, built-in storage, & a whole house backup generator.
Location
State IN
County Marion
Rooms
Kitchen Breakfast Bar
Interior
Interior Features Attic Access, Attic Pull Down Stairs, Built In Book Shelves, Walk-in Closet(s), Wet Bar
Heating Baseboard, Hot Water, Radiant Floor
Cooling Central Air
Fireplaces Number 2
Fireplaces Type Woodburning Fireplce
Equipment Gas Grill, Generator, Sump Pump, Water-Softener Rented
Fireplace Y
Appliance Dishwasher, Disposal, MicroHood, Electric Oven, Refrigerator
Exterior
Exterior Feature Driveway Asphalt
Garage Built-In
Garage Spaces 2.0
Building
Lot Description On Golf Course, Tree Mature, See Remarks
Story Multi/Split
Foundation Block, Slab
Sewer Sewer Connected
Water Public
Architectural Style French
Structure Type Brick,Wood Siding
New Construction false
Others
Ownership VoluntaryFee
Read Less Info
Want to know what your home might be worth? Contact us for a FREE valuation!

Our team is ready to help you sell your home for the highest possible price ASAP

© 2024 Listings courtesy of MIBOR as distributed by MLS GRID. All Rights Reserved.







