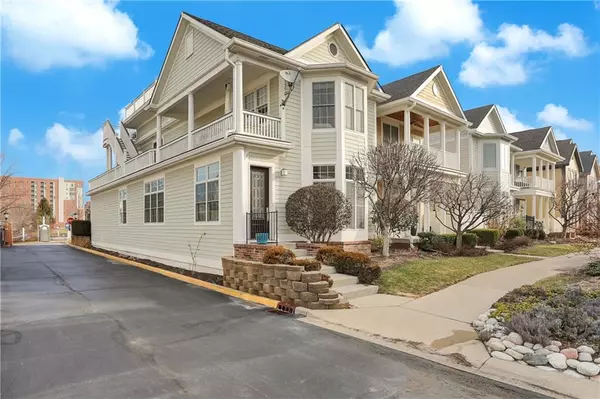$690,900
$689,900
0.1%For more information regarding the value of a property, please contact us for a free consultation.
3 Beds
3 Baths
3,624 SqFt
SOLD DATE : 06/28/2019
Key Details
Sold Price $690,900
Property Type Single Family Home
Sub Type Single Family Residence
Listing Status Sold
Purchase Type For Sale
Square Footage 3,624 sqft
Price per Sqft $190
Subdivision Watermark
MLS Listing ID 21630572
Sold Date 06/28/19
Bedrooms 3
Full Baths 2
Half Baths 1
HOA Fees $200/qua
Year Built 2003
Tax Year 2017
Lot Size 4,356 Sqft
Acres 0.1
Property Description
Lovely free standing home located directly across from the canal with 2/decks overlooking city skyline and canal. This home is designed to entertain and/or for comfortable living. KIT has SS appliances, subzero frig, new kit counters, Miehle DW Wolf cooktop. Master suite has FP, private entrance to rooftop deck, double vanities, custom mirror w/tv. Basement has home theatre with new theatre equipment, raised seating, family room and wet bar. Full bath on the main level completely remodeled, fresh paint throughout, new garage door opener the quiet belt drive openers. 2 car attached garage with front door opens to a stately courtyard. All this and walking distance to Indy's restaurants, grocery store and evets.
Location
State IN
County Marion
Rooms
Basement 9 feet+Ceiling, Finished
Kitchen Breakfast Bar, Kitchen Eat In, Kitchen Updated, Pantry
Interior
Interior Features Raised Ceiling(s), Walk-in Closet(s), Hardwood Floors, Windows Wood, Wood Work Painted
Heating Forced Air
Cooling Central Air
Fireplaces Number 2
Fireplaces Type Gas Log, Great Room
Equipment Radon System, Security Alarm Monitored, Sump Pump, Surround Sound, Theater Equipment, Water Purifier, Water-Softener Owned
Fireplace Y
Appliance Dishwasher, Dryer, Disposal, Microwave, Electric Oven, Oven, Convection Oven, Bar Fridge, Refrigerator, Washer
Exterior
Garage Attached
Garage Spaces 2.0
Building
Lot Description Corner, Gated Community, Sidewalks, Storm Sewer
Story Two
Foundation Concrete Perimeter
Sewer Sewer Connected
Water Public
Architectural Style Multi-Level, TraditonalAmerican
Structure Type Wood Siding
New Construction false
Others
HOA Fee Include Association Builder Controls,Insurance,Irrigation,Lawncare,Maintenance Grounds,Snow Removal
Ownership MandatoryFee
Read Less Info
Want to know what your home might be worth? Contact us for a FREE valuation!

Our team is ready to help you sell your home for the highest possible price ASAP

© 2024 Listings courtesy of MIBOR as distributed by MLS GRID. All Rights Reserved.







