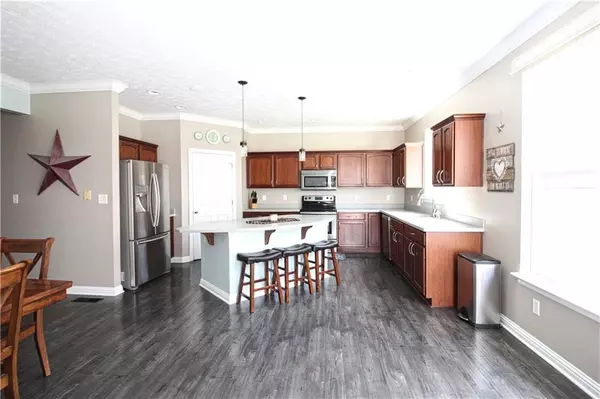$332,500
$339,900
2.2%For more information regarding the value of a property, please contact us for a free consultation.
5 Beds
4 Baths
4,942 SqFt
SOLD DATE : 05/28/2019
Key Details
Sold Price $332,500
Property Type Single Family Home
Sub Type Single Family Residence
Listing Status Sold
Purchase Type For Sale
Square Footage 4,942 sqft
Price per Sqft $67
Subdivision White Oak Woods
MLS Listing ID 21630196
Sold Date 05/28/19
Bedrooms 5
Full Baths 3
Half Baths 1
HOA Fees $35/ann
Year Built 2005
Tax Year 2017
Lot Size 9,583 Sqft
Acres 0.22
Property Description
5 bedroom, 3.5 bath, 4,492 sq. ft. craftsman style home with a finished basement. Huge kitchen with a large island, breakfast area and formal dining room. Basement has a custom full bath, bedroom with an egress window and a large family room with daylight windows perfect for entertaining. Tons of storage throughout. Large bedrooms with walk-in closets, 4 ft. extension on the garage. Tree lined backyard with a deck, fire pit and a front porch that is inviting. Recent updates include: laminate flooring, lighting, deck boards replaced, & basement finished. Master-Barnwood LVT flooring, garden tub, separate shower, double vanity sink & large walk-in closet.
Location
State IN
County Marion
Rooms
Basement 9 feet+Ceiling, Finished, Daylight/Lookout Windows
Kitchen Kitchen Eat In
Interior
Interior Features Attic Access, Raised Ceiling(s), Walk-in Closet(s)
Heating Forced Air
Cooling Central Air
Equipment Smoke Detector, Sump Pump
Fireplace Y
Appliance Electric Cooktop, Dishwasher, MicroHood, Refrigerator
Exterior
Exterior Feature Driveway Concrete
Garage Attached
Garage Spaces 2.0
Building
Lot Description Sidewalks, Storm Sewer, Tree Mature
Story Two
Foundation Concrete Perimeter
Sewer Sewer Connected
Water Public
Architectural Style Arts&Crafts/Craftsman
Structure Type Cement Siding,Stone
New Construction false
Others
HOA Fee Include Entrance Common,Insurance
Ownership MandatoryFee
Read Less Info
Want to know what your home might be worth? Contact us for a FREE valuation!

Our team is ready to help you sell your home for the highest possible price ASAP

© 2024 Listings courtesy of MIBOR as distributed by MLS GRID. All Rights Reserved.







