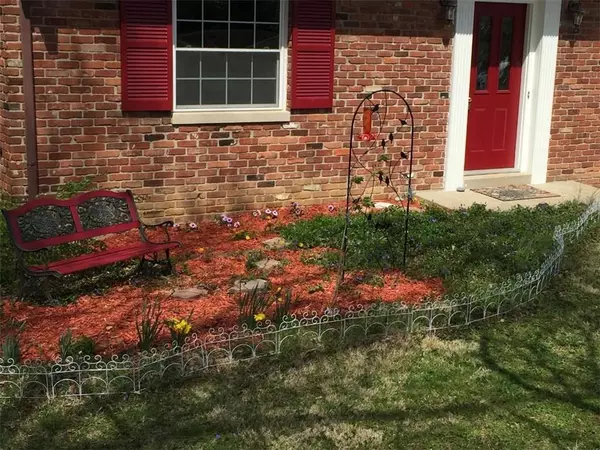$191,500
$194,900
1.7%For more information regarding the value of a property, please contact us for a free consultation.
5 Beds
3 Baths
3,672 SqFt
SOLD DATE : 10/22/2019
Key Details
Sold Price $191,500
Property Type Single Family Home
Sub Type Single Family Residence
Listing Status Sold
Purchase Type For Sale
Square Footage 3,672 sqft
Price per Sqft $52
Subdivision Rosedale Hills
MLS Listing ID 21631445
Sold Date 10/22/19
Bedrooms 5
Full Baths 2
Half Baths 1
Year Built 1961
Tax Year 2017
Lot Size 0.386 Acres
Acres 0.386
Property Description
ALLOWANCE FOR NEW HVAC INSTALLATION AT CLOSING. Imagine the possibilities with over 3,600 sq. ft. Vinyl windows. Freshly painted. Hardwood floors in living room, dining, and upstairs. Master BR has lg walk-in closet and cedar closet. Newly remodeled upstairs Bath. Laundry room upstairs. New flooring in kitchen/dining area. Family room has fireplace and new flooring. Beautiful 600 sq.ft. addition has private bath, bedroom, and sitting area. Hardwood & ceramic tile flooring. Walk-in shower. Space for complete kitchen; plumbed and pre-wired. Would make lovely In-laws or Master Suite. Fenced backyard. Mature trees. Clean, dry basement w/ partial drop ceiling. Wonderful Rosedale Hills neighborhood close to downtown, interstate, and shopping.
Location
State IN
County Marion
Rooms
Basement Partial, Unfinished
Interior
Interior Features Attic Access, Hardwood Floors, Windows Vinyl
Heating Baseboard, Hot Water
Cooling Ceiling Fan(s), Window Unit(s)
Fireplaces Number 1
Fireplaces Type Family Room, Woodburning Fireplce
Equipment Smoke Detector
Fireplace Y
Appliance Gas Cooktop, Oven, Refrigerator
Exterior
Exterior Feature Barn Mini, Driveway Concrete, Fence Full Rear
Garage Attached
Garage Spaces 2.0
Building
Lot Description Suburban, Tree Mature
Story Two
Foundation Block, Partial
Sewer Sewer Connected
Water Public
Architectural Style TraditonalAmerican
Structure Type Brick,Vinyl Siding
New Construction false
Others
Ownership NoAssoc
Read Less Info
Want to know what your home might be worth? Contact us for a FREE valuation!

Our team is ready to help you sell your home for the highest possible price ASAP

© 2024 Listings courtesy of MIBOR as distributed by MLS GRID. All Rights Reserved.







