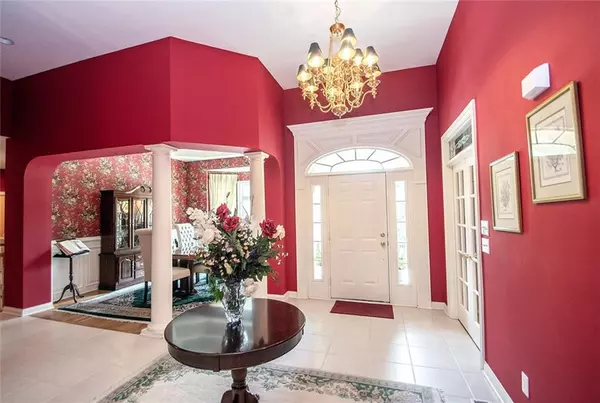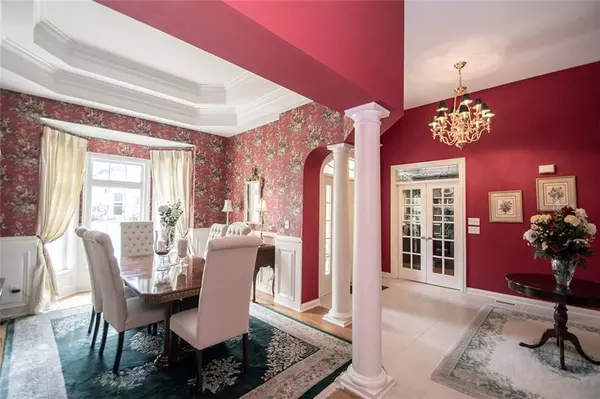$499,000
$499,000
For more information regarding the value of a property, please contact us for a free consultation.
3 Beds
4 Baths
4,933 SqFt
SOLD DATE : 12/17/2020
Key Details
Sold Price $499,000
Property Type Single Family Home
Sub Type Single Family Residence
Listing Status Sold
Purchase Type For Sale
Square Footage 4,933 sqft
Price per Sqft $101
Subdivision Williams Ridge Estates
MLS Listing ID 21642293
Sold Date 12/17/20
Bedrooms 3
Full Baths 3
Half Baths 1
HOA Fees $108/ann
Year Built 2003
Tax Year 2017
Lot Size 0.680 Acres
Acres 0.68
Property Description
Elegance meets function in this stuning ALL BRICK Custom Ranch in the coveted Williams Ridge! Over 4000SF, 3BR (poss 4th), 3.5BA w/Fin bsmt, a highly functional floorplan. Stately trim & towering 12 ft clngs. Den w/flr-to-clg blt-in bkcases. Spacious formal Dining rm w/bay wndw tucked off foyer. Ktchn w/solid rich cabnts, granite, dbl ovens, lrg island, a chefs dream! Sunrm w/backdrop of mature trees for privacy on your near 3/4 acre homesite! Master w/dblstage crown molding, luxury ensuite BA, comfort height vanities, soaking tub, WI tile shower. Grtrm w/bltin's, gorgeous cofferd clngs, frplc that is a focal point! Bsmt w/2nd frplc, bar, wine cellar, BR/BA & plenty of storage!
Location
State IN
County Hamilton
Rooms
Basement 9 feet+Ceiling, Finished, Daylight/Lookout Windows
Kitchen Breakfast Bar, Center Island, Pantry
Interior
Interior Features Attic Access, Built In Book Shelves, Raised Ceiling(s), Tray Ceiling(s), Vaulted Ceiling(s)
Heating Forced Air
Cooling Central Air
Fireplaces Number 2
Fireplaces Type Family Room, Great Room
Equipment Multiple Phone Lines, Sump Pump, Water-Softener Owned
Fireplace Y
Appliance Gas Cooktop, Dishwasher, Disposal, Kit Exhaust, Microwave, Electric Oven, Oven, Double Oven, Range Hood
Exterior
Exterior Feature Driveway Concrete
Garage Attached
Garage Spaces 3.0
Building
Lot Description Tree Mature, Wooded
Story One
Foundation Concrete Perimeter
Sewer Sewer Connected
Water Public
Architectural Style Contemporary
Structure Type Brick
New Construction false
Others
HOA Fee Include Insurance,Maintenance,Snow Removal,Trash
Ownership MandatoryFee
Read Less Info
Want to know what your home might be worth? Contact us for a FREE valuation!

Our team is ready to help you sell your home for the highest possible price ASAP

© 2024 Listings courtesy of MIBOR as distributed by MLS GRID. All Rights Reserved.







