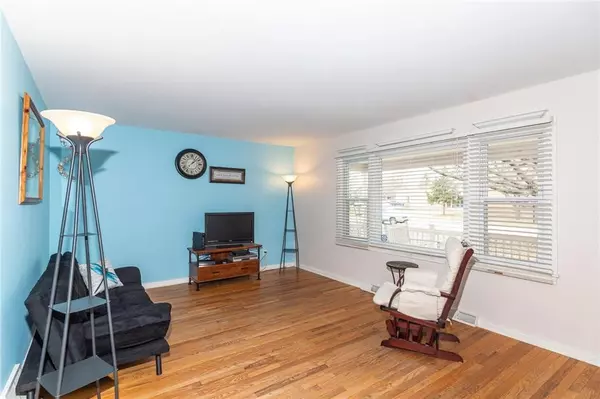$295,000
$310,000
4.8%For more information regarding the value of a property, please contact us for a free consultation.
7 Beds
4 Baths
4,178 SqFt
SOLD DATE : 05/31/2019
Key Details
Sold Price $295,000
Property Type Single Family Home
Sub Type Single Family Residence
Listing Status Sold
Purchase Type For Sale
Square Footage 4,178 sqft
Price per Sqft $70
Subdivision Glendale Heights
MLS Listing ID 21626243
Sold Date 05/31/19
Bedrooms 7
Full Baths 3
Half Baths 1
Year Built 1960
Tax Year 2018
Lot Size 0.448 Acres
Acres 0.4477
Property Description
Looks can be deceiving-this home has over 4,000 sq ft! Plenty of space & plenty of bedrooms! Hardwood flooring throughout main & upper lvl. Dry Basmnt has new wood look flooring & freshly painted! Open flr. plan w/ a main lvl flex room could be a formal dining or office space. 2 bedrooms on main along with full bath w/bubble tub, makes for great guest quarters or in-law suite. 2 laundry areas. Wrap around staircase leads to 5 bdrms & flex areas. Lots of attic storage area! Yard offers paver patio & planter boxes for gardening! Garage is large enough for 4 cars or can be divided up for parking along with a large workshop! Handicap accessible ramp does not interfere with parking. New roof 2019. Many rooms freshly painted.
Location
State IN
County Marion
Rooms
Basement Partial
Kitchen Breakfast Bar, Kitchen Some Updates
Interior
Interior Features Attic Access, Hardwood Floors, Handicap Accessible Interior, Screens Some
Heating Dual, Forced Air
Cooling Central Air
Fireplaces Number 1
Fireplaces Type Family Room, Gas Log
Equipment Security Alarm Paid, Smoke Detector, Sump Pump, Water-Softener Owned
Fireplace Y
Appliance Dryer, Disposal, Microwave, Gas Oven, Refrigerator, Washer
Exterior
Exterior Feature Driveway Asphalt, Exterior Handicap Accessible, Storage
Garage Attached, TANDEM
Garage Spaces 4.0
Building
Lot Description Tree Mature
Story Two
Foundation Block
Sewer Septic Tank
Water Public
Architectural Style TraditonalAmerican
Structure Type Brick,Vinyl Siding
New Construction false
Others
Ownership NoAssoc
Read Less Info
Want to know what your home might be worth? Contact us for a FREE valuation!

Our team is ready to help you sell your home for the highest possible price ASAP

© 2024 Listings courtesy of MIBOR as distributed by MLS GRID. All Rights Reserved.







