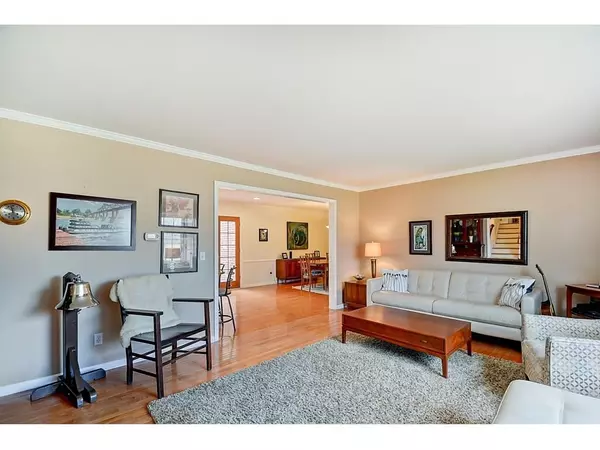$399,900
$399,900
For more information regarding the value of a property, please contact us for a free consultation.
5 Beds
4 Baths
3,931 SqFt
SOLD DATE : 05/28/2019
Key Details
Sold Price $399,900
Property Type Single Family Home
Sub Type Single Family Residence
Listing Status Sold
Purchase Type For Sale
Square Footage 3,931 sqft
Price per Sqft $101
Subdivision Steinmeier
MLS Listing ID 21627169
Sold Date 05/28/19
Bedrooms 5
Full Baths 4
HOA Fees $2/ann
Year Built 1964
Tax Year 2017
Lot Size 0.379 Acres
Acres 0.3788
Property Description
Full appreciation only comes from seeing this awesome STEINMEIER home for yourself! With nearly 4000sf & many great seller improvements (see list in SUPPLEMENTS), this home boasts 5 bd/4 full ba, 3 car att gar, an amazing kitch (newer appl, granite, bkfst bar), open mn lvl living/dining & large bonus/rec/play rm, crazy lower lvl game rm/bar, guest ste, fam rm that walks out to backyard, spacious bdrms & a Master Ste (huge walk-in, dbl sinks, jetted tub & sep shower) you won't believe--this is just what's inside! Over 1/3 acre, this home also offers incredible outdoor living w/a huge deck off the kitch/dining rm, patio off the fam rm, fenced backyard, storage/potting shed, mature trees & landscaping. In the Allisonville Elementary boundary.
Location
State IN
County Marion
Rooms
Basement Finished, Full
Kitchen Breakfast Bar, Kitchen Updated, Pantry
Interior
Interior Features Attic Access, Vaulted Ceiling(s), Walk-in Closet(s), Hardwood Floors, Windows Thermal, Wood Work Painted
Heating Electronic Air Filter, Forced Air
Cooling Central Air
Fireplaces Number 1
Fireplaces Type Family Room
Equipment Smoke Detector, Sump Pump, Sump Pump, Programmable Thermostat, Water Purifier, Water-Softener Owned
Fireplace Y
Appliance Dishwasher, Dryer, Disposal, Kit Exhaust, Gas Oven, Convection Oven, Range Hood, Refrigerator, Washer
Exterior
Exterior Feature Driveway Asphalt, Fence Full Rear, Storage
Garage Attached
Garage Spaces 3.0
Building
Lot Description Sidewalks, Tree Mature
Story Multi/Split
Foundation Block, Full
Sewer Sewer Connected
Water Public
Architectural Style Multi-Level, TraditonalAmerican
Structure Type Vinyl With Brick
New Construction false
Others
HOA Fee Include Association Home Owners
Ownership MandatoryFee
Read Less Info
Want to know what your home might be worth? Contact us for a FREE valuation!

Our team is ready to help you sell your home for the highest possible price ASAP

© 2024 Listings courtesy of MIBOR as distributed by MLS GRID. All Rights Reserved.







