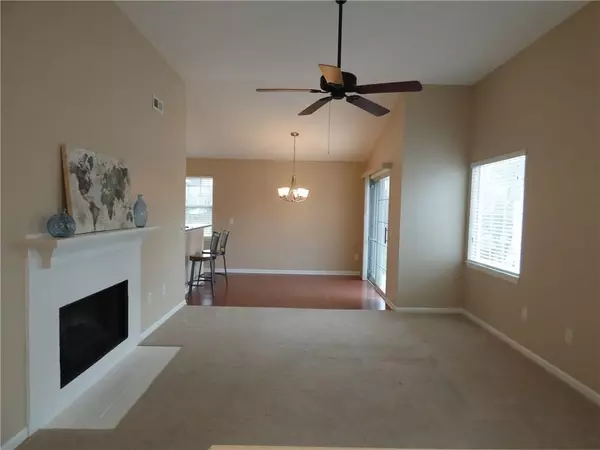$147,000
$150,000
2.0%For more information regarding the value of a property, please contact us for a free consultation.
2 Beds
1 Bath
908 SqFt
SOLD DATE : 04/25/2019
Key Details
Sold Price $147,000
Property Type Condo
Sub Type Condominium
Listing Status Sold
Purchase Type For Sale
Square Footage 908 sqft
Price per Sqft $161
Subdivision Cape Cod Village
MLS Listing ID 21629556
Sold Date 04/25/19
Bedrooms 2
Full Baths 1
HOA Fees $99/mo
Year Built 1988
Tax Year 2017
Lot Size 4,486 Sqft
Acres 0.103
Property Description
Charming Cape Cod Ranch with an easy lifestyle. New neutral paint and crisp white trim accent the high ceilings and multiple windows with included blinds. Updated decor finishes include countertops to accent the dark wood cabinets. Kitchen includes all appliances, pantry and breakfast bar. Bathroom updated as well. New mechanicals include a Carrier HVAC in 2016, new Energy Star water heater and roof is 9 years old. Plenty of storage and closets. Convenient hallway laundry between both bedrooms. Attached one car garage is as clean as the house. Outdoor private patio of dining room or head over to the nearby club house for the pool, exercise room, tennis courts or Monday night card games. Much to enjoy and lawn care provided.
Location
State IN
County Marion
Rooms
Kitchen Breakfast Bar, Kitchen Updated, Pantry
Interior
Interior Features Attic Access, Raised Ceiling(s), Walk-in Closet(s), Windows Vinyl, Wood Work Painted
Heating Forced Air, Heat Pump
Cooling Central Air, Ceiling Fan(s), Heat Pump
Fireplaces Number 1
Fireplaces Type Electric, Great Room
Equipment Smoke Detector, Programmable Thermostat
Fireplace Y
Appliance Dishwasher, Dryer, Microwave, Electric Oven, Refrigerator, Washer
Exterior
Exterior Feature Clubhouse, Driveway Concrete, Fence Partial, Pool Community, Tennis Community
Garage Attached
Garage Spaces 1.0
Building
Lot Description Trees Small
Story One
Foundation Slab
Sewer Sewer Connected
Water Public
Architectural Style CapeCod, Ranch
Structure Type Vinyl Siding
New Construction false
Others
HOA Fee Include Association Home Owners,Clubhouse,Exercise Room,Lawncare,Pool,Management,Snow Removal,Tennis Court(s)
Ownership MandatoryFee
Read Less Info
Want to know what your home might be worth? Contact us for a FREE valuation!

Our team is ready to help you sell your home for the highest possible price ASAP

© 2024 Listings courtesy of MIBOR as distributed by MLS GRID. All Rights Reserved.







