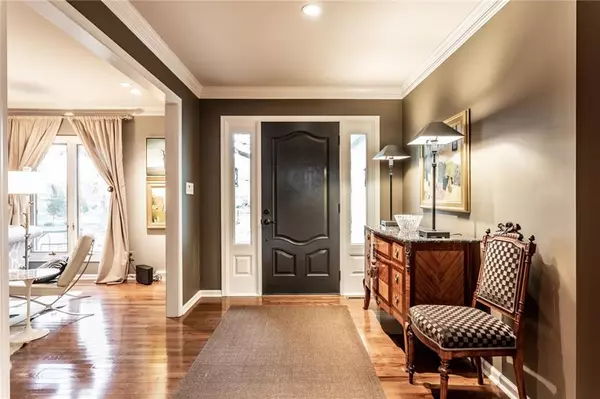$650,000
$650,000
For more information regarding the value of a property, please contact us for a free consultation.
3 Beds
3 Baths
3,558 SqFt
SOLD DATE : 05/29/2019
Key Details
Sold Price $650,000
Property Type Single Family Home
Sub Type Single Family Residence
Listing Status Sold
Purchase Type For Sale
Square Footage 3,558 sqft
Price per Sqft $182
Subdivision Cedar Knolls
MLS Listing ID 21636998
Sold Date 05/29/19
Bedrooms 3
Full Baths 2
Half Baths 1
Year Built 1980
Tax Year 2017
Lot Size 0.488 Acres
Acres 0.4885
Property Description
Ideally situated on nearly a half-acre lot with exceptional privacy, pristine gardens, and immaculate living spaces, this home is a true gem in one of Washington Township's most desirable neighborhoods. Custom interiors are thoughtfully curated and boast spacious living areas, large bedrooms, and bright bathrooms. The gourmet eat-in kitchen features an oversized island, gleaming countertops, easy access to the formal dining room, and ample space for everyday living & entertaining. Warm hardwood floors ground the main living spaces, and custom storage is found throughout the home. Outdoors, you will find carefully designed landscaping, hardscaping, and lighting to maximize privacy and showcase the timeless sophistication this home affords.
Location
State IN
County Marion
Rooms
Basement Partial, Unfinished
Kitchen Center Island, Kitchen Eat In, Kitchen Updated, Pantry
Interior
Interior Features Built In Book Shelves, Walk-in Closet(s), Hardwood Floors, Screens Complete, Windows Wood, Wood Work Painted
Heating Forced Air
Cooling Central Air
Fireplaces Number 1
Fireplaces Type Family Room, Gas Log
Equipment Radon System, Sump Pump
Fireplace Y
Appliance Dishwasher, Dryer, Disposal, Gas Oven, Refrigerator, Trash Compactor, Washer
Exterior
Exterior Feature Driveway Asphalt, Fence Full Rear, Water Feature Fountain
Garage Attached
Garage Spaces 2.0
Building
Lot Description Tree Mature
Story One
Foundation Block, Crawl Space
Sewer Sewer Connected
Water Public
Architectural Style French, Ranch
Structure Type Brick
New Construction false
Others
Ownership Other/SeeRemarks
Read Less Info
Want to know what your home might be worth? Contact us for a FREE valuation!

Our team is ready to help you sell your home for the highest possible price ASAP

© 2024 Listings courtesy of MIBOR as distributed by MLS GRID. All Rights Reserved.







