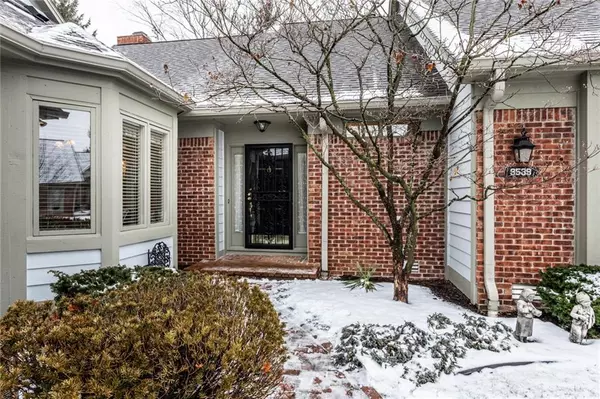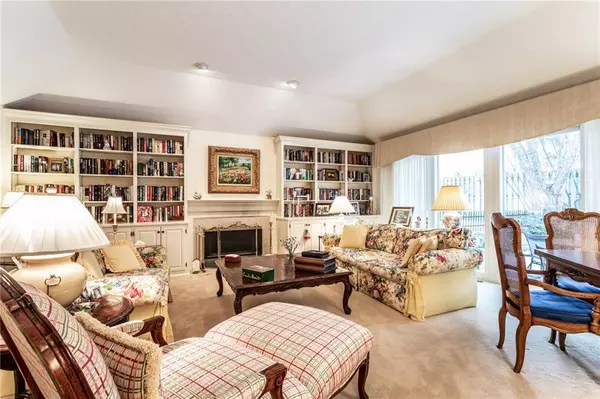$343,000
$350,000
2.0%For more information regarding the value of a property, please contact us for a free consultation.
2 Beds
3 Baths
2,351 SqFt
SOLD DATE : 05/03/2019
Key Details
Sold Price $343,000
Property Type Condo
Sub Type Condominium
Listing Status Sold
Purchase Type For Sale
Square Footage 2,351 sqft
Price per Sqft $145
Subdivision Springmill Lakes At Tamarack
MLS Listing ID 21617528
Sold Date 05/03/19
Bedrooms 2
Full Baths 2
Half Baths 1
HOA Fees $485/mo
Year Built 1989
Tax Year 2018
Lot Size 0.270 Acres
Acres 0.27
Property Description
Beautiful Springmill Lakes 2 bd/2.5bath condo tucked into the NE end of this convenient neighborhood! A special, light-filled home--windows across the back of the home overlook a landscaped, fenced yard & brick patio. Features like granite, built-ins, hardwoods, ceramic tile, crown molding, stain glass, lead glass, & more make this condo feel like home. Dining/living room combo plus family room/sunroom combo offer multiple living area options. Good-sized, functional kitchen w/ unique skylight, pantry & eat-in area. Mst suite w/ walk-in closet, jetted tub, double sinks, separate shower & vaulted ceiling. Second bedroom with its own bath. Downsize with grace and ease in this quality home!
Location
State IN
County Marion
Rooms
Kitchen Kitchen Eat In, Pantry
Interior
Interior Features Attic Pull Down Stairs, Built In Book Shelves, Vaulted Ceiling(s), Walk-in Closet(s), Hardwood Floors, Skylight(s)
Heating Forced Air
Cooling Central Air
Fireplaces Number 1
Fireplaces Type Gas Log, Living Room
Equipment Security Alarm Paid, Smoke Detector
Fireplace Y
Appliance Dishwasher, Dryer, Disposal, Microwave, Electric Oven, Range Hood, Refrigerator, Trash Compactor, Washer
Exterior
Exterior Feature Driveway Concrete, Fence Full Rear
Garage Attached
Garage Spaces 2.0
Building
Lot Description Cul-De-Sac, Gated Community, Tree Mature
Story One
Foundation Block
Sewer Sewer Connected
Water Public
Architectural Style Ranch
Structure Type Brick,Cedar
New Construction false
Others
HOA Fee Include Insurance,Insurance,Irrigation,Lawncare,Maintenance Grounds,Maintenance Structure,Maintenance,Management,Snow Removal
Ownership MandatoryFee
Read Less Info
Want to know what your home might be worth? Contact us for a FREE valuation!

Our team is ready to help you sell your home for the highest possible price ASAP

© 2024 Listings courtesy of MIBOR as distributed by MLS GRID. All Rights Reserved.







