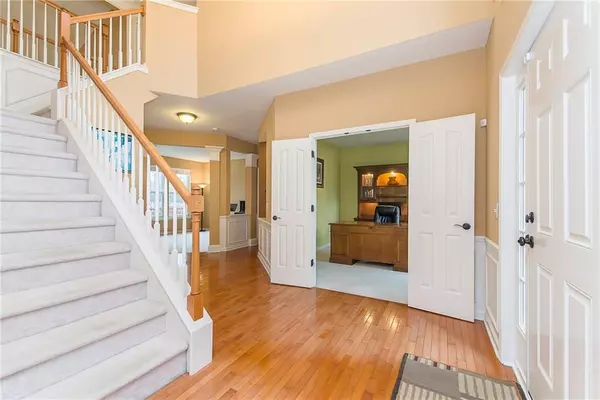$360,000
$363,000
0.8%For more information regarding the value of a property, please contact us for a free consultation.
4 Beds
4 Baths
4,056 SqFt
SOLD DATE : 05/31/2019
Key Details
Sold Price $360,000
Property Type Single Family Home
Sub Type Single Family Residence
Listing Status Sold
Purchase Type For Sale
Square Footage 4,056 sqft
Price per Sqft $88
Subdivision Ridgewood Hills
MLS Listing ID 21630973
Sold Date 05/31/19
Bedrooms 4
Full Baths 3
Half Baths 1
HOA Fees $66/qua
Year Built 2001
Tax Year 2018
Lot Size 0.260 Acres
Acres 0.26
Property Description
MUST SEE this beautifully updated home that has been meticulously maintained and READY FOR MOVE IN. You will appreciate the IMPRESSIVE two-story foyer and great room with abundant natural light. Main level is OPEN with GLEAMING HARDWOODS, split staircase, exquisite trim molding, and separate office, dining rm, and library/den. Chef's kitchen has center island, eat in breakfast area and opens conveniently to back patio. Do not forget the FINISHED BASEMENT with large rooms and full bath. DELUX MASTER SUITE with updated bath and 2 WALK IN CLOSETS. The rear yard is private. Buy this home with PEACE OF MIND with newer roof (2014), new AC (2017), new appliances, new exterior paint, and BRAND NEW CARPET THROUGHOUT. Come see it today!
Location
State IN
County Marion
Rooms
Basement 9 feet+Ceiling, Finished
Kitchen Center Island, Kitchen Eat In, Kitchen Some Updates, Pantry
Interior
Interior Features Attic Access, Raised Ceiling(s), Vaulted Ceiling(s), Walk-in Closet(s), Hardwood Floors, Screens Complete
Heating Forced Air
Cooling Central Air
Fireplaces Number 1
Fireplaces Type Blower Fan, Family Room, Gas Starter, Woodburning Fireplce
Equipment Smoke Detector, Sump Pump
Fireplace Y
Appliance Dishwasher, Disposal, Microwave, Electric Oven
Exterior
Exterior Feature Driveway Concrete
Garage Attached
Garage Spaces 3.0
Building
Lot Description Sidewalks, Street Lights, Suburban, Tree Mature
Story Two
Foundation Concrete Perimeter
Sewer Sewer Connected
Water Public
Architectural Style TraditonalAmerican
Structure Type Brick,Wood Siding
New Construction false
Others
HOA Fee Include Insurance,Maintenance,Pool,Management,Snow Removal,Tennis Court(s)
Ownership MandatoryFee
Read Less Info
Want to know what your home might be worth? Contact us for a FREE valuation!

Our team is ready to help you sell your home for the highest possible price ASAP

© 2024 Listings courtesy of MIBOR as distributed by MLS GRID. All Rights Reserved.







