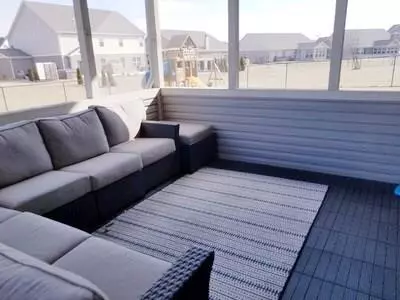$315,000
$335,500
6.1%For more information regarding the value of a property, please contact us for a free consultation.
4 Beds
3 Baths
3,685 SqFt
SOLD DATE : 04/19/2019
Key Details
Sold Price $315,000
Property Type Single Family Home
Sub Type Single Family Residence
Listing Status Sold
Purchase Type For Sale
Square Footage 3,685 sqft
Price per Sqft $85
Subdivision Glen Ridge Estates
MLS Listing ID 21618772
Sold Date 04/19/19
Bedrooms 4
Full Baths 2
Half Baths 1
HOA Fees $26/ann
Year Built 2012
Tax Year 2017
Lot Size 0.310 Acres
Acres 0.31
Property Description
Open concept home to move right in. Several updates have been completed in the last year. All new appliances, full interior home repainted to neutral / earthy colors. 4 bedroom all with walk in closets. Plenty of storage with extra hall closets, mud room and additional storage in garage. Extra 3rd bay garage does not cut into the living space. Newly remodeled master bath with soaking tub and new tile floor with solid marble counter tops. Upstairs loft is spacious and a great place for hanging out or kids toys. Check out this home on the quiet cul de sac minutes from downtown.
Location
State IN
County Marion
Rooms
Kitchen Breakfast Bar, Center Island
Interior
Interior Features Raised Ceiling(s), Walk-in Closet(s), Windows Vinyl, Wood Work Painted
Heating Forced Air
Cooling Central Air
Fireplaces Number 1
Fireplaces Type Electric, Great Room
Equipment Smoke Detector, Water-Softener Owned
Fireplace Y
Appliance Dishwasher, Disposal, MicroHood, Electric Oven, Refrigerator
Exterior
Exterior Feature Driveway Concrete, Fence Full Rear
Garage Attached
Garage Spaces 3.0
Building
Lot Description Cul-De-Sac, Sidewalks
Story Two
Foundation Slab
Sewer Sewer Connected
Water Public
Architectural Style TraditonalAmerican, Two Story
Structure Type Brick,Vinyl Siding
New Construction false
Others
HOA Fee Include Maintenance,Snow Removal
Ownership MandatoryFee
Read Less Info
Want to know what your home might be worth? Contact us for a FREE valuation!

Our team is ready to help you sell your home for the highest possible price ASAP

© 2024 Listings courtesy of MIBOR as distributed by MLS GRID. All Rights Reserved.







