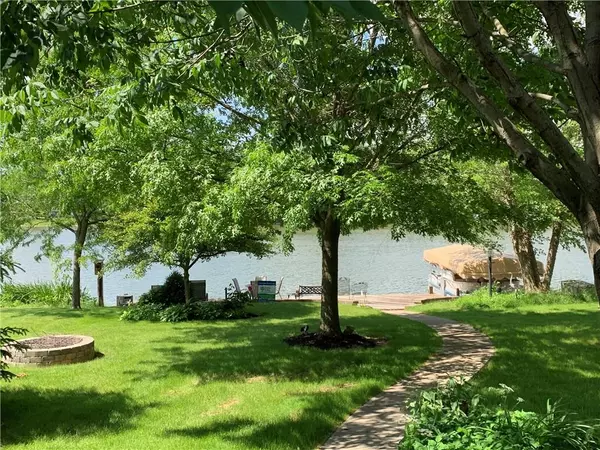$375,000
$395,000
5.1%For more information regarding the value of a property, please contact us for a free consultation.
3 Beds
2 Baths
2,090 SqFt
SOLD DATE : 08/08/2019
Key Details
Sold Price $375,000
Property Type Single Family Home
Sub Type Single Family Residence
Listing Status Sold
Purchase Type For Sale
Square Footage 2,090 sqft
Price per Sqft $179
Subdivision Lake Santee
MLS Listing ID 21630014
Sold Date 08/08/19
Bedrooms 3
Full Baths 2
HOA Fees $55/ann
Year Built 2003
Tax Year 2019
Lot Size 0.474 Acres
Acres 0.4741
Property Description
A large entry welcomes you to this 3BR 2BA all brick one level home with over 2000 sq ft of living space. Corner windows in the great room offer a lake view the minute you walk in. Well equipped kitchen provides custom made Amish cabinets and breakfast bar, with a separate area for dining. The four season room provides a beautiful view of the lake and its' wildlife. Looking to the north is a cottage style patio with raised flower beds and fish pond. Walk out to the no maintenance side deck and follow the sidewalk to the fire pit and large boat dock. Electric pontoon lift with canopy remains with the home. Geothermal and Pella encasement windows. Two car attached garage and a 1.5 detached gives you lots of extra room.
Location
State IN
County Decatur
Rooms
Kitchen Breakfast Bar
Interior
Interior Features Attic Pull Down Stairs, Built In Book Shelves, Cathedral Ceiling(s), Walk-in Closet(s), Handicap Accessible Interior, Windows Thermal
Heating Geothermal
Cooling Geothermal
Fireplaces Number 2
Fireplaces Type Other, Gas Log, Great Room
Equipment Smoke Detector, Water-Softener Owned
Fireplace Y
Appliance Dishwasher, Disposal, MicroHood, Electric Oven, Refrigerator
Exterior
Exterior Feature Driveway Concrete, Fire Pit
Garage Attached, Detached, Multiple Garages
Garage Spaces 3.0
Building
Lot Description Lakefront, Rural In Subdivision, Tree Mature
Story One
Foundation Concrete Perimeter
Sewer Community Sewer
Water Community Water
Architectural Style Ranch
Structure Type Brick
New Construction false
Others
HOA Fee Include Association Home Owners,Clubhouse,Entrance Common,Insurance,Maintenance,Nature Area,ParkPlayground,Management,Security,Tennis Court(s)
Ownership MandatoryFee
Read Less Info
Want to know what your home might be worth? Contact us for a FREE valuation!

Our team is ready to help you sell your home for the highest possible price ASAP

© 2024 Listings courtesy of MIBOR as distributed by MLS GRID. All Rights Reserved.







