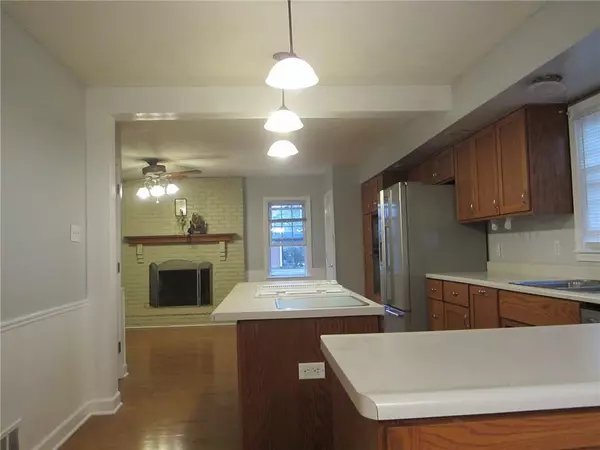$193,500
$195,000
0.8%For more information regarding the value of a property, please contact us for a free consultation.
5 Beds
3 Baths
2,976 SqFt
SOLD DATE : 05/03/2019
Key Details
Sold Price $193,500
Property Type Single Family Home
Sub Type Single Family Residence
Listing Status Sold
Purchase Type For Sale
Square Footage 2,976 sqft
Price per Sqft $65
Subdivision Rosedale Hills
MLS Listing ID 21629850
Sold Date 05/03/19
Bedrooms 5
Full Baths 3
Year Built 1955
Tax Year 2018
Lot Size 0.460 Acres
Acres 0.46
Property Description
Wonderful opportunity on this brick ranch with full finished basement.Family & friends is guaranteed to love the entertaining you will put on with this open floor plan.The warm fire place at the center of attention in family room connects with the delicious kitchen flowing in to living room.Basement has master suite with full bath, 7ft relaxing jet tub with heater and a full kitchen. Both kitchen are equipped with all appliances.All on almost a half acre (.46 of a acre).The pool is a sure thing for relaxing fun this summer. You will never want to leave home.
Location
State IN
County Marion
Rooms
Basement Finished, Walk Out, Daylight/Lookout Windows, Egress Window(s)
Kitchen Breakfast Bar, Kitchen Eat In
Interior
Interior Features Attic Pull Down Stairs, Walk-in Closet(s), Hardwood Floors, Windows Vinyl, Wood Work Painted
Heating Baseboard, Forced Air
Cooling Central Air, Wall Unit(s)
Fireplaces Number 1
Fireplaces Type Family Room
Equipment CO Detectors, Smoke Detector, Sump Pump, Water-Softener Owned
Fireplace Y
Appliance Gas Cooktop, Dishwasher, Disposal, Kit Exhaust, Microwave, Oven, Refrigerator
Exterior
Exterior Feature Barn Mini, Driveway Asphalt, Fence Full Rear, Above Ground Pool
Garage Attached
Garage Spaces 2.0
Building
Lot Description Tree Mature
Story One
Foundation Block
Sewer Septic Tank
Water Public
Architectural Style Ranch
Structure Type Brick
New Construction false
Others
Ownership NoAssoc
Read Less Info
Want to know what your home might be worth? Contact us for a FREE valuation!

Our team is ready to help you sell your home for the highest possible price ASAP

© 2024 Listings courtesy of MIBOR as distributed by MLS GRID. All Rights Reserved.







