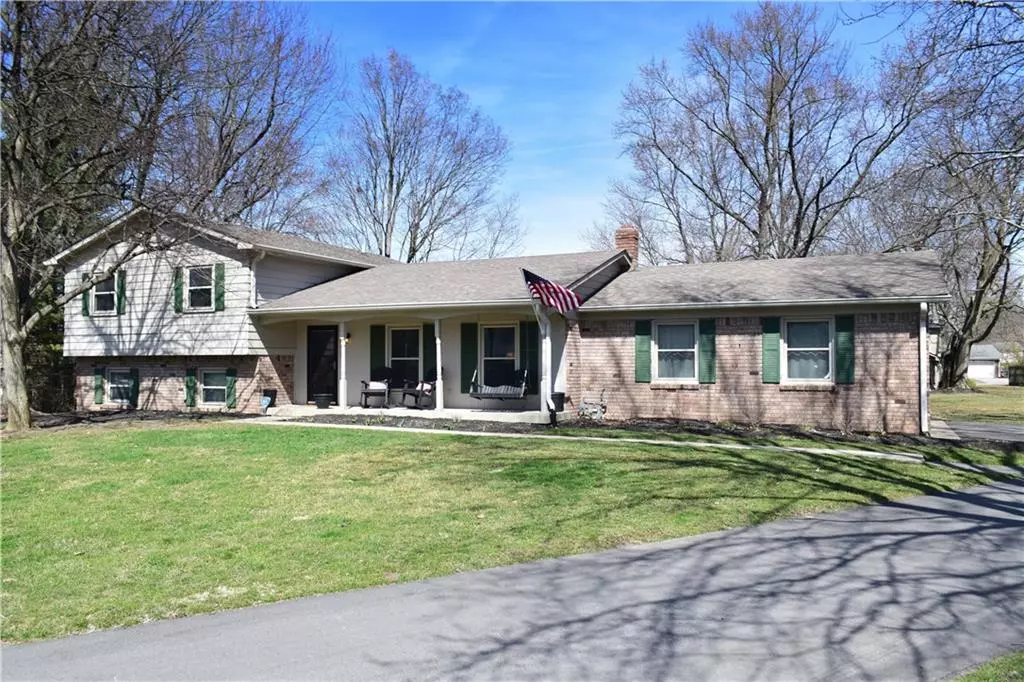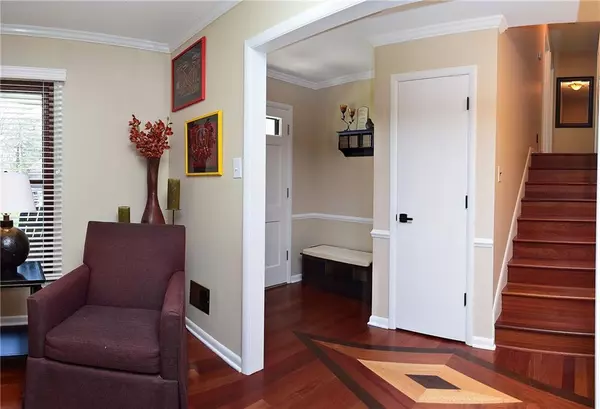$289,900
$289,900
For more information regarding the value of a property, please contact us for a free consultation.
4 Beds
3 Baths
2,217 SqFt
SOLD DATE : 05/01/2019
Key Details
Sold Price $289,900
Property Type Single Family Home
Sub Type Single Family Residence
Listing Status Sold
Purchase Type For Sale
Square Footage 2,217 sqft
Price per Sqft $130
Subdivision Steinmeier
MLS Listing ID 21628955
Sold Date 05/01/19
Bedrooms 4
Full Baths 2
Half Baths 1
Year Built 1965
Tax Year 2017
Lot Size 0.370 Acres
Acres 0.37
Property Description
Beautiful, move-in ready home in desirable Steinmeier in Washington Township! This 4 BR, 2.5 BA multi-level home is located on a cul-de-sac with a large yard, mature trees, new driveway, new deck & custom outdoor fireplace. Home boasts beautiful Brazilian cherry and oak hardwood floors, fresh interior paint, finished garage, updated bathrooms and granite countertops. This tri-level living style includes a walkout lower level with wood-burning fireplace, built-ins, laundry room and 4th bedroom. This home is a MUST SEE! Schedule a showing today!
Location
State IN
County Marion
Rooms
Kitchen Breakfast Bar, Kitchen Eat In, Kitchen Updated
Interior
Interior Features Attic Pull Down Stairs, Built In Book Shelves, Hardwood Floors, Windows Vinyl, Wood Work Painted
Heating Heat Pump
Cooling Central Air
Fireplaces Number 1
Fireplaces Type Family Room, Masonry, Woodburning Fireplce
Equipment Smoke Detector, Water-Softener Owned
Fireplace Y
Appliance Dishwasher, Disposal, Microwave, Electric Oven, Range Hood, Refrigerator
Exterior
Exterior Feature Driveway Asphalt
Garage Attached
Garage Spaces 2.0
Building
Lot Description Cul-De-Sac, Tree Mature
Story Multi/Split
Foundation Block, Slab
Sewer Sewer Connected
Water Public
Architectural Style Multi-Level, TraditonalAmerican
Structure Type Aluminum Siding,Brick
New Construction false
Others
Ownership VoluntaryFee,NoAssoc
Read Less Info
Want to know what your home might be worth? Contact us for a FREE valuation!

Our team is ready to help you sell your home for the highest possible price ASAP

© 2024 Listings courtesy of MIBOR as distributed by MLS GRID. All Rights Reserved.







