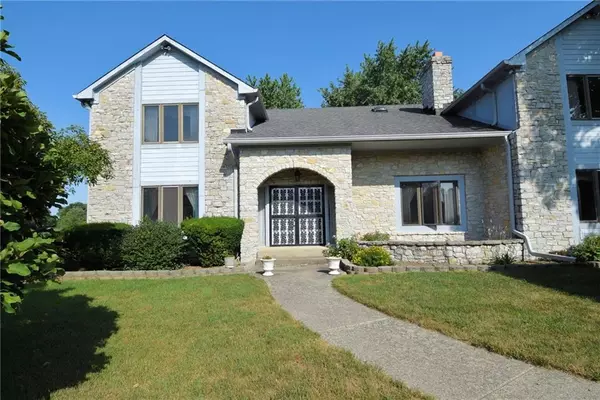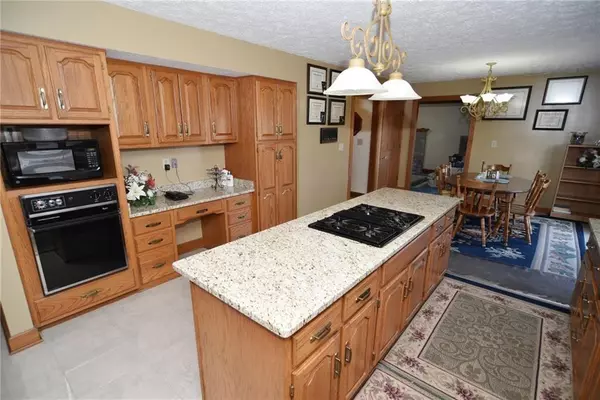$362,500
$387,900
6.5%For more information regarding the value of a property, please contact us for a free consultation.
4 Beds
4 Baths
4,489 SqFt
SOLD DATE : 10/21/2019
Key Details
Sold Price $362,500
Property Type Single Family Home
Sub Type Single Family Residence
Listing Status Sold
Purchase Type For Sale
Square Footage 4,489 sqft
Price per Sqft $80
Subdivision Normandy Farms
MLS Listing ID 21625969
Sold Date 10/21/19
Bedrooms 4
Full Baths 3
Half Baths 1
HOA Fees $6/ann
Year Built 1986
Tax Year 2019
Lot Size 0.715 Acres
Acres 0.715
Property Description
Get into Normandy Farms at a great price! Custom Built 4BR, 4BA, 3c-att gar, 3 frpl home w/ fin bsmt . If you need space this home delivers. The fin bsmt has a fireplace & a full bath! Upgrades to the home include kitchen counter tops, range & floor. Most recent improvements include new easy to clean garage floor, & new garage door motor. Other great features include a great floor plan, plenty of storage space, with balcony next to master suite that overlooks the huge back yard. The large wood deck is a perfect place for entertaining. The landscaping has many flower gardens that add a beautiful touch in the spring! A home warranty is in place & will transfer to the new owner. Seller offering package for flooring upgrades throughout.
Location
State IN
County Marion
Rooms
Basement Finished Ceiling, Finished, Egress Window(s)
Kitchen Center Island, Kitchen Eat In, Pantry
Interior
Interior Features Attic Access, Walk-in Closet(s)
Heating Forced Air
Cooling Central Air, Ceiling Fan(s)
Fireplaces Number 3
Fireplaces Type Basement, Family Room, Living Room
Equipment Multiple Phone Lines, Smoke Detector, Sump Pump
Fireplace Y
Appliance Gas Cooktop, Dishwasher, Microwave, Oven, Refrigerator
Exterior
Exterior Feature Driveway Asphalt
Garage Attached
Garage Spaces 3.0
Building
Story Two
Foundation Block
Sewer Sewer Connected
Water Public
Architectural Style TraditonalAmerican
Structure Type Stone
New Construction false
Others
HOA Fee Include Snow Removal,Other
Ownership VoluntaryFee
Read Less Info
Want to know what your home might be worth? Contact us for a FREE valuation!

Our team is ready to help you sell your home for the highest possible price ASAP

© 2024 Listings courtesy of MIBOR as distributed by MLS GRID. All Rights Reserved.







