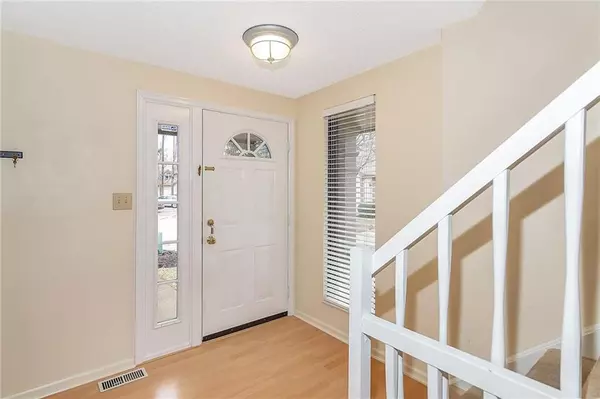$112,500
$112,500
For more information regarding the value of a property, please contact us for a free consultation.
2 Beds
3 Baths
1,620 SqFt
SOLD DATE : 03/15/2019
Key Details
Sold Price $112,500
Property Type Condo
Sub Type Condominium
Listing Status Sold
Purchase Type For Sale
Square Footage 1,620 sqft
Price per Sqft $69
Subdivision Sunset Cove
MLS Listing ID 21616901
Sold Date 03/15/19
Bedrooms 2
Full Baths 1
Half Baths 2
HOA Fees $221/mo
Year Built 1988
Tax Year 2017
Lot Size 2,648 Sqft
Acres 0.0608
Property Description
Extremely cute townhouse style condo on 3 floors located in the Geist area and a convenient 10 min walk to the lake. Highly desirable end unit. Geist Lifestyle without the Geist price tag! Enjoy all that the area has to offer with the affordability of this condo! Stunning wooded lot w/Large deck. First floor offers spacious Living Room, Kitchen and 1/2 bath, lower level has Family Room and 1/2 bathroom, perfect for entertaining! Family room can be easily converted into a 3rd bedroom. Upper level has 2 Bedrooms and a full bath. Master has double closet. All appliances stay including washer and dryer. Close to water, shopping, restaurants and schools. All kitchen appliances, Water heater and HVAC have been replaced within the last 3 yrs.
Location
State IN
County Marion
Rooms
Basement Finished Ceiling, Finished
Kitchen Breakfast Bar, Kitchen Galley
Interior
Interior Features Screens Complete, Windows Vinyl
Heating Forced Air
Cooling Central Air
Fireplaces Number 1
Fireplaces Type Family Room
Equipment Network Ready, Smoke Detector
Fireplace Y
Appliance Electric Cooktop, Dishwasher, Dryer, Disposal, Kit Exhaust, MicroHood, Electric Oven, Washer
Exterior
Garage Attached
Garage Spaces 1.0
Building
Lot Description Corner, Tree Mature, Wooded
Story Three Or More
Foundation Concrete Perimeter
Sewer Sewer Connected
Water Community Water
Architectural Style Multi-Level
Structure Type Vinyl Siding
New Construction false
Others
HOA Fee Include Association Home Owners,Entrance Common,Lawncare,Management,Snow Removal
Ownership MandatoryFee,PlannedUnitDev
Read Less Info
Want to know what your home might be worth? Contact us for a FREE valuation!

Our team is ready to help you sell your home for the highest possible price ASAP

© 2024 Listings courtesy of MIBOR as distributed by MLS GRID. All Rights Reserved.







