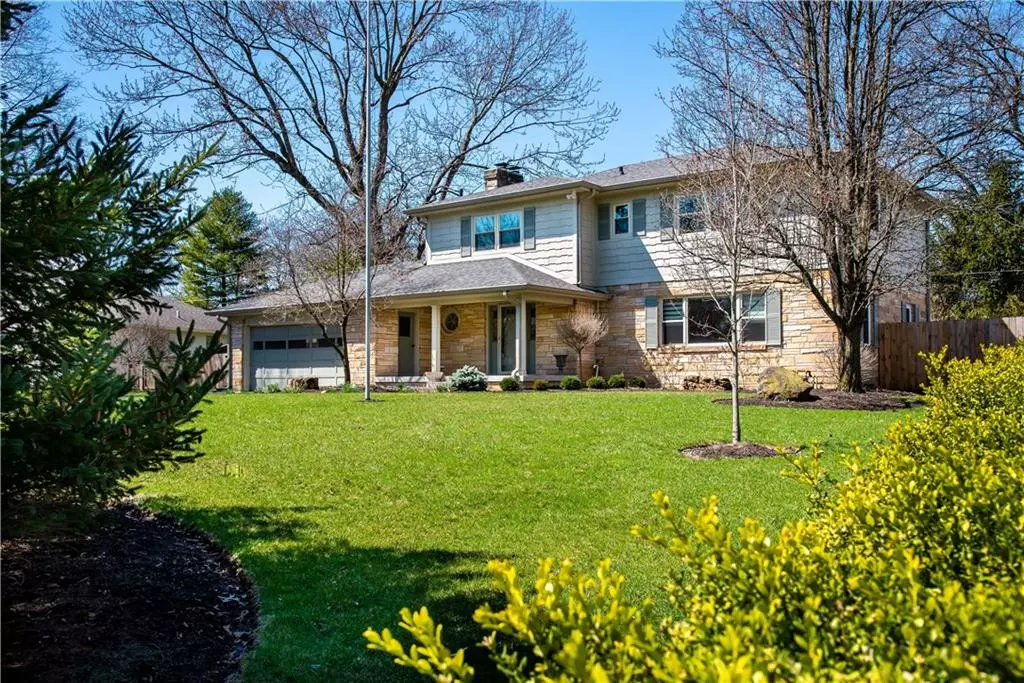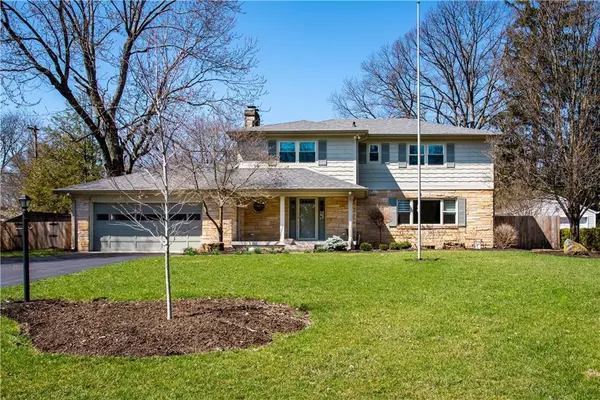$590,000
$599,000
1.5%For more information regarding the value of a property, please contact us for a free consultation.
3 Beds
3 Baths
3,570 SqFt
SOLD DATE : 05/14/2019
Key Details
Sold Price $590,000
Property Type Single Family Home
Sub Type Single Family Residence
Listing Status Sold
Purchase Type For Sale
Square Footage 3,570 sqft
Price per Sqft $165
Subdivision Pennridge
MLS Listing ID 21612942
Sold Date 05/14/19
Bedrooms 3
Full Baths 3
Year Built 1950
Tax Year 2018
Lot Size 0.260 Acres
Acres 0.26
Property Description
Refined, Stylish, Sophisticated -- Premier Meridian Hills location in Pennridge, a quiet cul-de-sac neighborhood close to award winning schools, parks & local restaurants. This is the home you have been waiting for, thoughtfully renovated throughout. As you walk in, your are greeted with wide hallways, wide plank dark hardwoods, and an open kitchen concept flowing to the family room. This masterful kitchen offers high end appliances, soft touch drawers and over sized island for entertaining. A true spacious master retreat with walk-in shower, his & her sinks, and walk-in California closet. Finished basement that has been waterproofed, main level laundry, updated windows, main level office with private bathroom, patio & fenced in back yard.
Location
State IN
County Marion
Rooms
Basement Finished
Kitchen Breakfast Bar, Center Island, Kitchen Eat In
Interior
Interior Features Attic Access, Built In Book Shelves, Walk-in Closet(s), Hardwood Floors, Windows Thermal
Heating Forced Air
Cooling Central Air
Equipment CO Detectors, Smoke Detector, Sump Pump, WetBar, Water-Softener Owned
Fireplace Y
Appliance Dishwasher, Dryer, Disposal, Microwave, MicroHood, Gas Oven, Refrigerator, Washer, Wine Cooler
Exterior
Exterior Feature Barn Mini, Driveway Asphalt, Fence Full Rear
Garage Attached
Garage Spaces 2.0
Building
Lot Description Cul-De-Sac, Tree Mature
Story Two
Foundation Block
Sewer Sewer Connected
Water Public
Architectural Style TraditonalAmerican, Two Story
Structure Type Cedar,Stone
New Construction false
Others
Ownership NoAssoc
Read Less Info
Want to know what your home might be worth? Contact us for a FREE valuation!

Our team is ready to help you sell your home for the highest possible price ASAP

© 2024 Listings courtesy of MIBOR as distributed by MLS GRID. All Rights Reserved.







