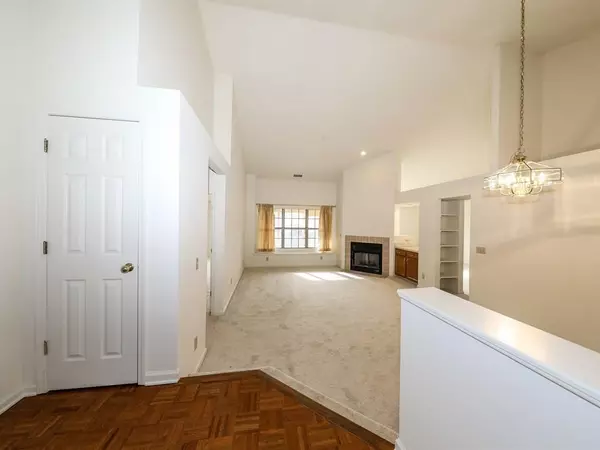$178,000
$187,900
5.3%For more information regarding the value of a property, please contact us for a free consultation.
3 Beds
2 Baths
1,600 SqFt
SOLD DATE : 04/01/2019
Key Details
Sold Price $178,000
Property Type Single Family Home
Sub Type Single Family Residence
Listing Status Sold
Purchase Type For Sale
Square Footage 1,600 sqft
Price per Sqft $111
Subdivision Kessler Commons
MLS Listing ID 21611956
Sold Date 04/01/19
Bedrooms 3
Full Baths 2
HOA Fees $18
Year Built 1993
Tax Year 2017
Lot Size 5,662 Sqft
Acres 0.13
Property Description
Beautiful 3 bdrm, two full bath home in a desirable Washington Twnshp neighborhood. Enter the HW floored foyer then step down to the large Great Rm, easily accommodating both living and dining spaces. Great Room has vaulted ceilings, WB fireplace and pass through to Family rm. The functional kitchen with ctr island and new SS fridge is just steps away from the Breakfast Room, separated by a breakfast bar. Family Room provides access via a SGD to screened in back porch. Master Suite features double sinks, separate tub and shower and WIC. Third bedroom has french doors and can be used as a Den or Office. Interior walls and trim freshly professionally painted, as well as exterior. New carpet. This move-in ready home is a must see!
Location
State IN
County Marion
Rooms
Kitchen Breakfast Bar
Interior
Interior Features Vaulted Ceiling(s), Walk-in Closet(s)
Heating Forced Air
Cooling Central Air
Fireplaces Number 1
Fireplaces Type Woodburning Fireplce
Equipment Security Alarm Monitored
Fireplace Y
Appliance Electric Cooktop, Dishwasher, Disposal, Microwave, Electric Oven, Refrigerator
Exterior
Exterior Feature Driveway Concrete, Fence Partial
Garage Attached
Garage Spaces 2.0
Building
Lot Description Corner
Story One
Foundation Slab
Sewer Sewer Connected
Water Public
Architectural Style Ranch
Structure Type Brick,Vinyl Siding
New Construction false
Others
HOA Fee Include Association Home Owners,Maintenance,Snow Removal
Ownership Other/SeeRemarks
Read Less Info
Want to know what your home might be worth? Contact us for a FREE valuation!

Our team is ready to help you sell your home for the highest possible price ASAP

© 2024 Listings courtesy of MIBOR as distributed by MLS GRID. All Rights Reserved.







