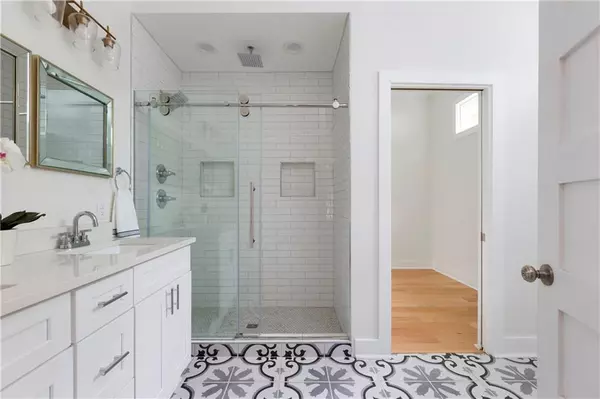$368,000
$375,000
1.9%For more information regarding the value of a property, please contact us for a free consultation.
3 Beds
3 Baths
2,410 SqFt
SOLD DATE : 07/01/2019
Key Details
Sold Price $368,000
Property Type Single Family Home
Sub Type Single Family Residence
Listing Status Sold
Purchase Type For Sale
Square Footage 2,410 sqft
Price per Sqft $152
Subdivision Hann & Dawsons
MLS Listing ID 21614912
Sold Date 07/01/19
Bedrooms 3
Full Baths 3
Year Built 1900
Tax Year 2017
Lot Size 5,140 Sqft
Acres 0.118
Property Description
Do not even bring your toothbrush, there is one waiting for you! This Modern farmhouse has been beautifully furnished for you to easily move right in! This bright, two-story home located Downtown has been completely renovated with quality details throughout. An open floorpan provides the perfect spot to entertain family and friends; Quartz counters, new appliances, brass hardware and Shiplap-siding create an inviting space. Stunning en-suite bathrooms include custom tile and gorgeous spa-like finishes. A private backyard oasis with new deck is ready for BBQing. New systems and new 2-car garage provide peace of mind. Enjoy this central location only minutes to the Monon, Meridian Kessler, Mass Ave, Broad Ripple and all that Indy offers!
Location
State IN
County Marion
Rooms
Basement Unfinished
Kitchen Kitchen Eat In, Kitchen Updated, Pantry WalkIn
Interior
Interior Features Walk-in Closet(s), Hardwood Floors, Screens Complete, Windows Thermal
Heating Forced Air
Cooling Central Air
Fireplaces Number 1
Fireplaces Type Non Functional
Equipment Smoke Detector
Fireplace Y
Appliance Dishwasher, Kit Exhaust, Microwave, Electric Oven, Refrigerator
Exterior
Exterior Feature Fence Full Rear
Garage Detached
Garage Spaces 2.0
Building
Lot Description Sidewalks, Storm Sewer, Tree Mature
Story Two
Foundation Brick
Sewer Sewer Connected
Water Public
Architectural Style TraditonalAmerican
Structure Type Cedar,Cement Siding
New Construction false
Others
Ownership NoAssoc
Read Less Info
Want to know what your home might be worth? Contact us for a FREE valuation!

Our team is ready to help you sell your home for the highest possible price ASAP

© 2024 Listings courtesy of MIBOR as distributed by MLS GRID. All Rights Reserved.







