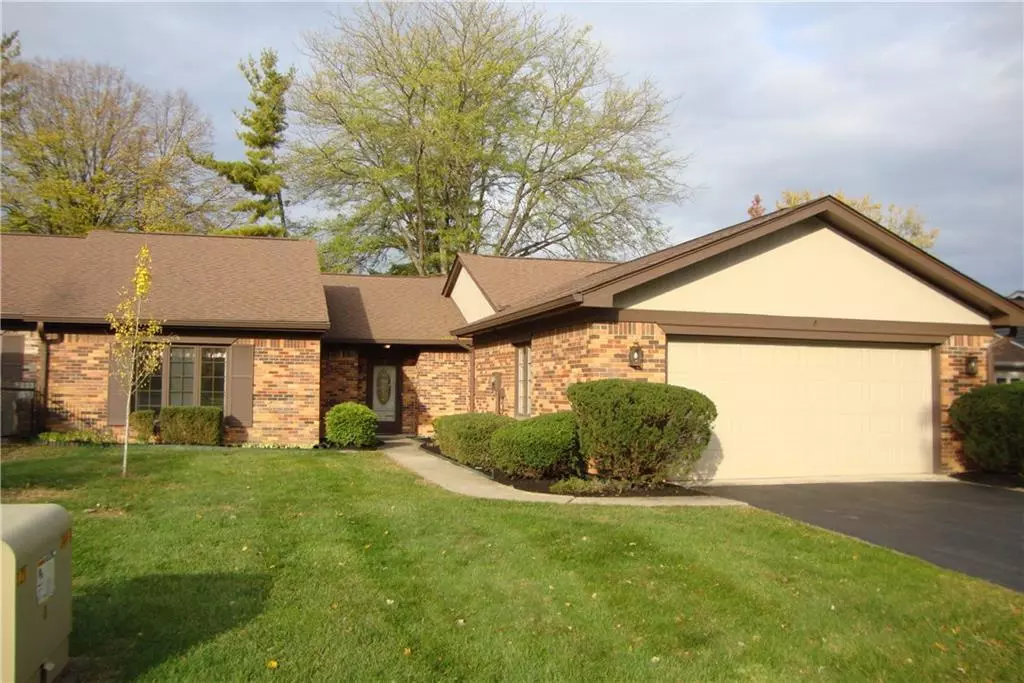$175,000
$179,900
2.7%For more information regarding the value of a property, please contact us for a free consultation.
2 Beds
2 Baths
1,980 SqFt
SOLD DATE : 03/11/2019
Key Details
Sold Price $175,000
Property Type Condo
Sub Type Condominium
Listing Status Sold
Purchase Type For Sale
Square Footage 1,980 sqft
Price per Sqft $88
Subdivision Windridge
MLS Listing ID 21606846
Sold Date 03/11/19
Bedrooms 2
Full Baths 2
HOA Fees $436/mo
Year Built 1978
Tax Year 2017
Lot Size 2,613 Sqft
Acres 0.06
Property Description
Seeing is believing! Rolling hills, woods & ravines, wild life in a beautiful gated community - Windridge Condominiums. This 1980 sq ft 2bd/2ba ranch home is an end unit with no steps, privacy fencing in back yard, large patio & mature trees. Double pantries & a long kitchen will delight the cook. Entertain in the eat-in kitchen or the separate dining room - both have sliding doors to the patio. In addition to the 20x14 living room with a gas log fireplace & bar closet, there is a Den/Family Room/Office. Check out the large bedrooms & extra closets. All appliances are included. HVAC & water heater are newer. Bring your decorating ideas & make it your own. Water & Sewer, lawn, snow removal in Monthly Fees - See addendum for list.
Location
State IN
County Marion
Interior
Interior Features Attic Access, Attic Pull Down Stairs, Built In Book Shelves, Walk-in Closet(s), Handicap Accessible Interior
Heating Forced Air
Cooling Central Air
Fireplaces Number 1
Fireplaces Type Gas Log, Living Room
Equipment Network Ready, Smoke Detector, Water-Softener Owned
Fireplace Y
Appliance Electric Cooktop, Dishwasher, Dryer, Disposal, Microwave, Electric Oven, Refrigerator, Washer
Exterior
Exterior Feature Clubhouse, Driveway Asphalt, Fence Partial, Fence Privacy, Exterior Handicap Accessible
Garage Attached
Garage Spaces 2.0
Building
Lot Description Gated Community, Street Lights, Tree Mature
Story One
Foundation Slab
Sewer Sewer Connected
Water Public
Architectural Style Ranch
Structure Type Wood Brick
New Construction false
Others
HOA Fee Include Association Home Owners,Clubhouse,Insurance,Insurance,Lawncare,Maintenance Structure,Maintenance,Snow Removal,Trash,Sewer
Ownership MandatoryFee
Read Less Info
Want to know what your home might be worth? Contact us for a FREE valuation!

Our team is ready to help you sell your home for the highest possible price ASAP

© 2024 Listings courtesy of MIBOR as distributed by MLS GRID. All Rights Reserved.







