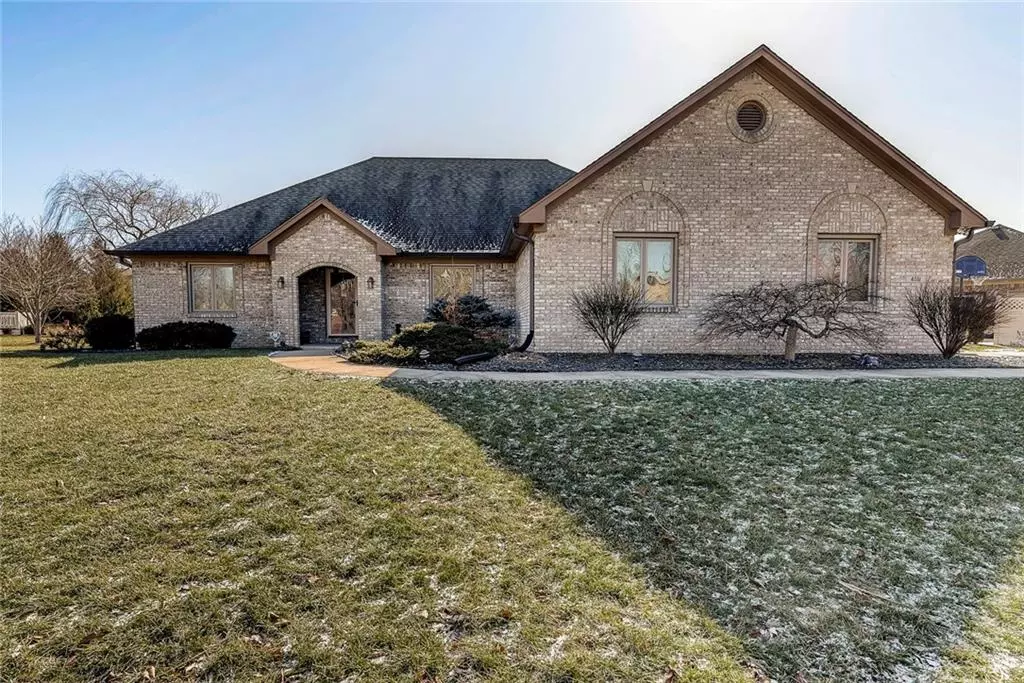$265,000
$265,000
For more information regarding the value of a property, please contact us for a free consultation.
4 Beds
3 Baths
2,075 SqFt
SOLD DATE : 03/29/2019
Key Details
Sold Price $265,000
Property Type Single Family Home
Sub Type Single Family Residence
Listing Status Sold
Purchase Type For Sale
Square Footage 2,075 sqft
Price per Sqft $127
Subdivision Big Run
MLS Listing ID 21616221
Sold Date 03/29/19
Bedrooms 4
Full Baths 2
Half Baths 1
HOA Fees $20/ann
HOA Y/N Yes
Year Built 1995
Tax Year 2017
Lot Size 0.425 Acres
Acres 0.425
Property Description
Custom, Full Brick Ranch on Pond NOW AVAILABLE in Popular Big Run! This 4 BR/2.5 Bath Beauty offers an Extra Deep Side Load Garage, 3 Tier Deck, Double-Sided Brick Gas/Wood Fireplace, New Laminate Floors, Updated Oil Rubbed Bronze Hardware, & MORE! Master Bedroom Features Walk-In Closet & Attached Master Bath w/ Separate Vanities, Jetted Tub, & Walk-In Shower w/ Stone Wall! All Windows have been Replaced (2011) & Gutters/Roof were replaced in 2006! Kitchen Features Updated Granite Countertops (2015), Gorgeous Ceramic Backsplash, & Breakfast Bar! Home offers Alarm System, Reverse Osmosis System, & Water Softener! Backyard is a Triple Treat w/ 3 Decks & GORGEOUS Pond View w/ Wooden Deck & INCLUDED Paddle Boat! MUST SEE TODAY!
Location
State IN
County Marion
Rooms
Basement Crawl Space
Main Level Bedrooms 4
Kitchen Kitchen Updated
Interior
Interior Features Attic Pull Down Stairs, Cathedral Ceiling(s), Walk-in Closet(s), Wood Work Stained, Central Vacuum
Heating Forced Air, Gas
Cooling Central Electric
Fireplaces Number 1
Fireplaces Type Two Sided, Great Room, Kitchen
Equipment Security Alarm Paid, Smoke Alarm
Fireplace Y
Appliance Dishwasher, Disposal, Electric Oven, Refrigerator, Gas Water Heater, Water Softener Owned
Exterior
Garage Spaces 2.0
Waterfront true
Parking Type Attached, Concrete
Building
Story One
Water Private Well
Architectural Style Ranch
Structure Type Brick
New Construction false
Schools
High Schools Franklin Central High School
School District Franklin Township Com Sch Corp
Others
HOA Fee Include Association Home Owners, Entrance Common, Snow Removal
Ownership Mandatory Fee
Acceptable Financing Conventional, FHA
Listing Terms Conventional, FHA
Read Less Info
Want to know what your home might be worth? Contact us for a FREE valuation!

Our team is ready to help you sell your home for the highest possible price ASAP

© 2024 Listings courtesy of MIBOR as distributed by MLS GRID. All Rights Reserved.







