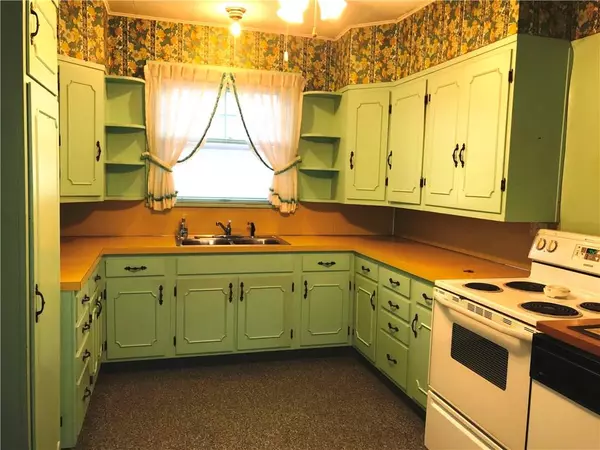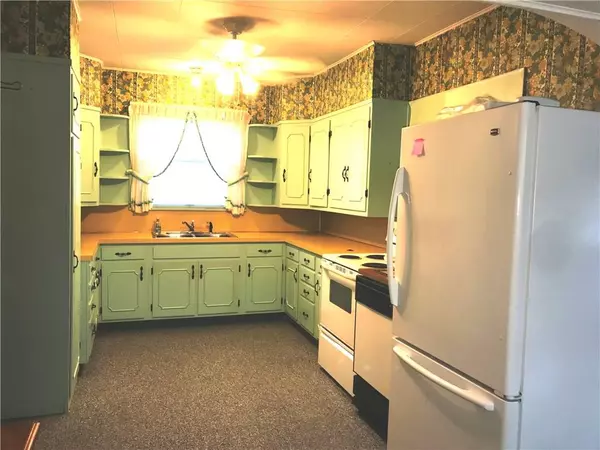$97,500
$109,000
10.6%For more information regarding the value of a property, please contact us for a free consultation.
4 Beds
2 Baths
3,197 SqFt
SOLD DATE : 03/20/2019
Key Details
Sold Price $97,500
Property Type Single Family Home
Sub Type Single Family Residence
Listing Status Sold
Purchase Type For Sale
Square Footage 3,197 sqft
Price per Sqft $30
Subdivision No Subdivision
MLS Listing ID 21612356
Sold Date 03/20/19
Bedrooms 4
Full Baths 2
Year Built 1894
Tax Year 2017
Lot Size 10,890 Sqft
Acres 0.25
Property Description
This stunning estate had to be one of the original homes in the town of Hillsboro. If you love the historic charm of this era then this home will not disappoint. Updated to offer you several of today's modern conveniences, but still maintaining the original charm of the turn of the century. Pocket doors, natural woodwork, glass chandelier, & wood embellishments inside & out. A grand foyer to greet your guests and either lead them into the parlor or family rooms. The parlor is divided into two areas, separated only by hand carved wood columns. Four bedrooms on the upper level and the parlor could serve as possible 5th on the main level. Formal dining and a kitchen complete the main floor. A full covered front porch + 2 car garage!
Location
State IN
County Fountain
Rooms
Basement Cellar, Unfinished
Kitchen Kitchen Eat In
Interior
Interior Features Attic Access, Raised Ceiling(s), Windows Wood, WoodWorkStain/Painted
Heating Forced Air
Cooling Central Air
Fireplaces Type None
Equipment Smoke Detector, Sump Pump, Water-Softener Owned
Fireplace Y
Appliance Dishwasher, Electric Oven
Exterior
Exterior Feature Barn Storage, Driveway Concrete
Garage Detached
Garage Spaces 2.0
Building
Lot Description Corner, Sidewalks, Tree Mature
Story Two
Foundation Rock
Sewer Sewer Connected
Water Public
Architectural Style TraditonalAmerican, Two Story
Structure Type Vinyl Siding
New Construction false
Others
Ownership NoAssoc
Read Less Info
Want to know what your home might be worth? Contact us for a FREE valuation!

Our team is ready to help you sell your home for the highest possible price ASAP

© 2024 Listings courtesy of MIBOR as distributed by MLS GRID. All Rights Reserved.







