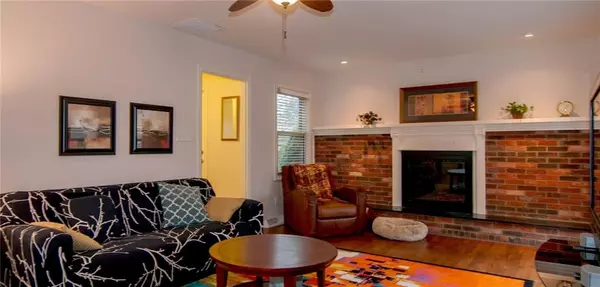$205,000
$221,000
7.2%For more information regarding the value of a property, please contact us for a free consultation.
3 Beds
3 Baths
1,882 SqFt
SOLD DATE : 02/25/2019
Key Details
Sold Price $205,000
Property Type Single Family Home
Sub Type Single Family Residence
Listing Status Sold
Purchase Type For Sale
Square Footage 1,882 sqft
Price per Sqft $108
Subdivision College Park
MLS Listing ID 21612128
Sold Date 02/25/19
Bedrooms 3
Full Baths 2
Half Baths 1
HOA Fees $17
Year Built 1969
Tax Year 2017
Lot Size 0.362 Acres
Acres 0.3616
Property Description
Meticulously totally updated all-brick ranch in desirable College Park! 3 bdrm, 2.5 bath home wonderful open floor plan, one of the best I've seen, great flexible spaces for you and/entertaining. Updated and remodeled kitchen with 42" cabinetry, appliances, granite counters, breakfast bar and breakfast room. All systems like new. Brand new 95% high eff HVAC, H2O heater, interior paint, toilets, exhaust vents, back door, garage door in addn to newer roof, gutters, windows, deck and much more. Large Utility/Mud Room and oversized garage with bump-out. Gleaming original hard wood flooring throughout. The back yard features a fenced in yard for your pets plus a large newer trex deck. Convenient to shopping. Community pool and tennis.
Location
State IN
County Marion
Interior
Interior Features Attic Access, Built In Book Shelves, Hardwood Floors, Windows Thermal, Wood Work Painted
Cooling Central Air, Ceiling Fan(s), High Efficiency (SEER 16 +)
Fireplaces Number 1
Fireplaces Type Great Room, Masonry
Equipment Network Ready, Smoke Detector
Fireplace Y
Appliance Dishwasher, Disposal, Electric Oven, Refrigerator
Exterior
Exterior Feature Barn Mini, Driveway Concrete, Fence Full Rear, Pool Community
Garage 2 Car Attached
Building
Lot Description Cul-De-Sac, Irregular, Sidewalks
Story One
Foundation Block, See Remarks
Sewer Sewer Connected
Water Public
Architectural Style Ranch, TradAmer
Structure Type Brick
New Construction false
Others
HOA Fee Include Clubhouse,Pool,Tennis Court(s)
Ownership MandatoryFee
Read Less Info
Want to know what your home might be worth? Contact us for a FREE valuation!

Our team is ready to help you sell your home for the highest possible price ASAP

© 2024 Listings courtesy of MIBOR as distributed by MLS GRID. All Rights Reserved.







