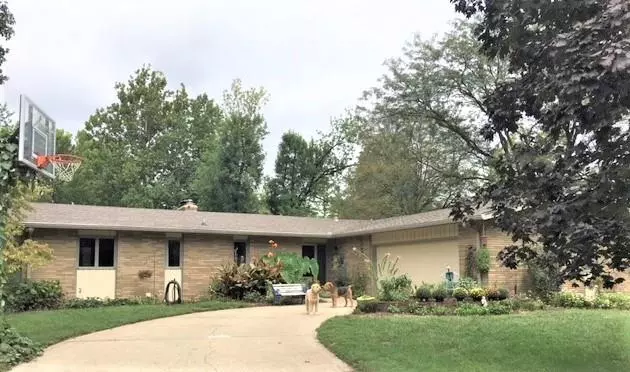$264,999
$264,999
For more information regarding the value of a property, please contact us for a free consultation.
4 Beds
2 Baths
3,608 SqFt
SOLD DATE : 02/26/2019
Key Details
Sold Price $264,999
Property Type Single Family Home
Sub Type Single Family Residence
Listing Status Sold
Purchase Type For Sale
Square Footage 3,608 sqft
Price per Sqft $73
Subdivision Hill Valley Estates
MLS Listing ID 21594702
Sold Date 02/26/19
Bedrooms 4
Full Baths 2
HOA Fees $2/ann
Year Built 1960
Tax Year 2017
Lot Size 0.788 Acres
Acres 0.788
Property Description
BEAUTIFUL 4 BEDROOM RANCH WITH WALK OUT BASEMENT ON STUNNING LOT IN HILL VALLEY ESTATES. THIS HOUSE HAS STORAGE GALORE. HUGE OVERSIZED KITCHEN AND DINING ROOM WITH COMMERCIAL REFRIGERATOR, GAS COOK TOP, DOUBLE OVEN WITH WARMING DRAWER. FULL BATHROOM ON MAIN LEVEL IS JACK AND JILL. BEAUTIFUL HARDWOOD FLOORING AND TILE ON MAIN LEVEL. DINING ROOM OPENS OUT TO LARGE ELEVATED DECK OVERLOOKING BACK YARD. BASEMENT BEDROOM IS OVERSIZED WITH BUILT IN LOFT AND DESKS. BASEMENT WALKS OUT TO STAMPED CONCRETE PATIO OVERLOOKING ABOVE GROUND KAYAK POOL BUILT PARTIALLY INTO THE GROUND. OVERSIZED YARD BACKS UP TO CREEK THAT WINDS AROUND BACK OF LOT. NICE QUIET STREET CLOSE TO SHOPPING AND RESTAURANTS. MUST SEE THIS!
Location
State IN
County Marion
Rooms
Basement Finished Ceiling, Finished, Walk Out, Finished Walls
Interior
Interior Features Walk-in Closet(s), Hardwood Floors, Windows Wood, WoodWorkStain/Painted
Heating Forced Air
Cooling Central Air
Fireplaces Number 2
Fireplaces Type Basement, Family Room
Equipment Smoke Detector, Water-Softener Owned
Fireplace Y
Appliance Gas Cooktop, Dishwasher, Disposal, Microwave, Double Oven, Refrigerator, Warming Drawer
Exterior
Exterior Feature Fire Pit, Above Ground Pool, Storage
Garage Attached
Garage Spaces 2.0
Building
Lot Description Creek On Property, Sidewalks, Suburban
Story One
Foundation Block
Sewer Sewer Connected
Water Public
Architectural Style TraditonalAmerican
Structure Type Brick,Cedar
New Construction false
Others
HOA Fee Include Maintenance,Snow Removal
Ownership MandatoryFee
Read Less Info
Want to know what your home might be worth? Contact us for a FREE valuation!

Our team is ready to help you sell your home for the highest possible price ASAP

© 2024 Listings courtesy of MIBOR as distributed by MLS GRID. All Rights Reserved.







