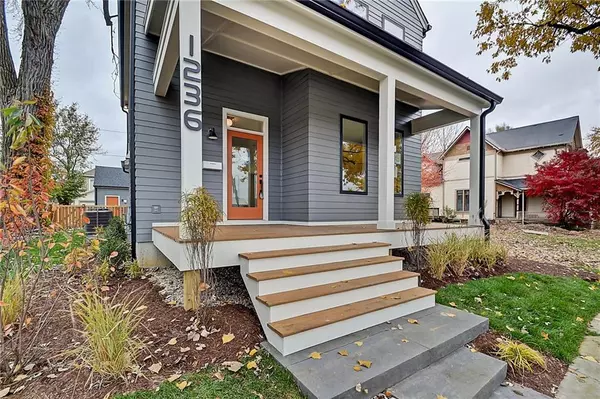$500,000
$515,000
2.9%For more information regarding the value of a property, please contact us for a free consultation.
4 Beds
4 Baths
2,760 SqFt
SOLD DATE : 04/29/2019
Key Details
Sold Price $500,000
Property Type Single Family Home
Sub Type Single Family Residence
Listing Status Sold
Purchase Type For Sale
Square Footage 2,760 sqft
Price per Sqft $181
Subdivision Ostermeyers
MLS Listing ID 21594032
Sold Date 04/29/19
Bedrooms 4
Full Baths 3
Half Baths 1
Year Built 2018
Tax Year 2017
Lot Size 5,662 Sqft
Acres 0.13
Property Description
Join popular Holy Cross in this new construction by The ReDevelopment Group. Home is now complete with stunning high-end finishes! Open concept main floor, sueded granite counters and an island that seats 4 with a working pantry, designed to hide the microwave, etc.. Unbelievable Bertazonni appliances. Finished basement including media room and fourth bedroom/full bath. Gorgeous master suite on the upper level with two additional bedrooms and hall laundry. Gorgeous custom landscaping with beautiful high visibility wood fence. All the quality and finish levels you expect from ReDev. Walkable to Flat 12 and the brand new King Dough, not to mention Mass Ave! Fantastic location.
Location
State IN
County Marion
Rooms
Basement 9 feet+Ceiling, Full
Kitchen Center Island, Kitchen Updated, Pantry WalkIn
Interior
Interior Features Attic Access, Raised Ceiling(s), Hardwood Floors, Windows Vinyl, Wood Work Painted
Heating Forced Air
Cooling Central Air
Equipment Security Alarm Monitored, Smoke Detector, Sump Pump
Fireplace Y
Appliance Dishwasher, Disposal, Gas Oven, Range Hood, Refrigerator
Exterior
Exterior Feature Fence Privacy
Garage Detached
Garage Spaces 2.0
Building
Lot Description Sidewalks, Not In Subdivision, Tree Mature
Story Two
Foundation Concrete Perimeter
Sewer Sewer Connected
Water Public
Architectural Style Contemporary
Structure Type Cement Siding
New Construction true
Others
HOA Fee Include Other
Ownership NoAssoc
Read Less Info
Want to know what your home might be worth? Contact us for a FREE valuation!

Our team is ready to help you sell your home for the highest possible price ASAP

© 2024 Listings courtesy of MIBOR as distributed by MLS GRID. All Rights Reserved.







