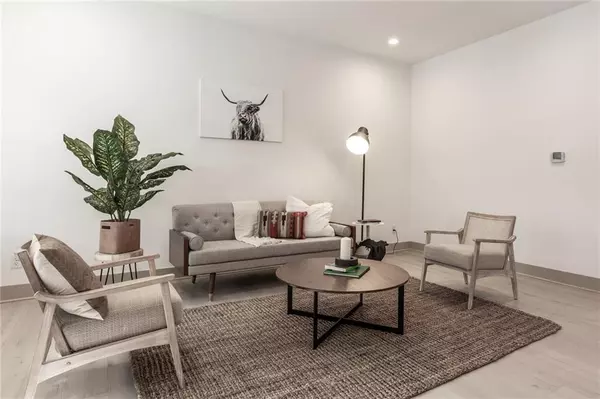$318,500
$325,000
2.0%For more information regarding the value of a property, please contact us for a free consultation.
3 Beds
3 Baths
2,599 SqFt
SOLD DATE : 02/28/2019
Key Details
Sold Price $318,500
Property Type Single Family Home
Sub Type Single Family Residence
Listing Status Sold
Purchase Type For Sale
Square Footage 2,599 sqft
Price per Sqft $122
Subdivision Bruce Place
MLS Listing ID 21592433
Sold Date 02/28/19
Bedrooms 3
Full Baths 2
Half Baths 1
Year Built 1890
Tax Year 2018
Lot Size 4,791 Sqft
Acres 0.11
Property Description
Masterfully renovated & re-imagined 3 bed/2.5 bath home located in the heart of College Avenue revitalization zone--close to downtown urban amenities, shopping & great restaurants. Upon entering you'll be greeted by an open concept floor plan, hardwoods, attention to detail at every turn and at its heart a chef's kitchen w/huge center island. Mudroom & laundry combo strategically positioned to maximize functionality. Up affords graciously sized bedrooms, walk-in closets and Jack & Jill bath. Master suite is complimented by walk-in closet & spa-like bath. Oversized 2-car garage offers plenty of storage and a loft space that could be finished for use as an art studio or workout space. Fully fenced & private backyard perfect for entertaining.
Location
State IN
County Marion
Rooms
Basement Cellar
Kitchen Breakfast Bar, Center Island, Pantry WalkIn
Interior
Interior Features Attic Access, Raised Ceiling(s), Walk-in Closet(s), Hardwood Floors, Screens Complete, Windows Vinyl
Heating Forced Air
Cooling Central Air, Ceiling Fan(s)
Equipment Security Alarm Paid, Smoke Detector
Fireplace Y
Appliance Dishwasher, Disposal, Kit Exhaust, Gas Oven, Refrigerator
Exterior
Exterior Feature Fence Full Rear
Garage Detatched
Garage Spaces 2.0
Building
Lot Description Sidewalks, Tree Mature
Story Two
Foundation Brick
Sewer Sewer Connected
Water Public
Architectural Style TradAmer
Structure Type Cement Siding
New Construction false
Others
Ownership NoAssoc
Read Less Info
Want to know what your home might be worth? Contact us for a FREE valuation!

Our team is ready to help you sell your home for the highest possible price ASAP

© 2024 Listings courtesy of MIBOR as distributed by MLS GRID. All Rights Reserved.







