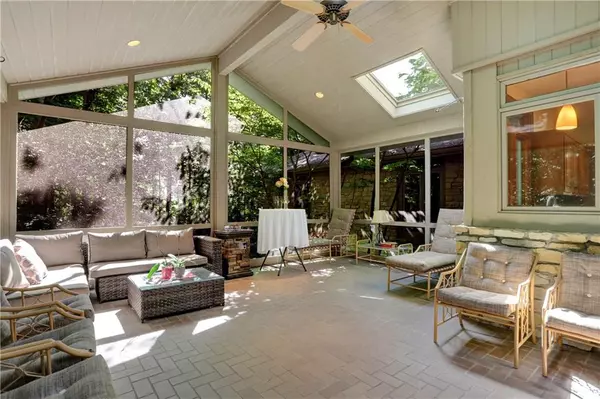$590,000
$624,900
5.6%For more information regarding the value of a property, please contact us for a free consultation.
5 Beds
5 Baths
7,226 SqFt
SOLD DATE : 08/23/2019
Key Details
Sold Price $590,000
Property Type Single Family Home
Sub Type Single Family Residence
Listing Status Sold
Purchase Type For Sale
Square Footage 7,226 sqft
Price per Sqft $81
Subdivision Normandy Farms
MLS Listing ID 21569846
Sold Date 08/23/19
Bedrooms 5
Full Baths 4
Half Baths 1
Year Built 1981
Tax Year 2016
Lot Size 2.350 Acres
Acres 2.35
Property Description
BEAUTIFUL SPRAWLING RANCH RETREAT by Master Builder, John Kleinops nestled on 2.35 wooded acres w/lily pond, waterfall, gardens & expansive deck. Bring the outdoors in with an abundance of windows, skylights, sunroom & screen room. Cathedral GR, massive stone FP, hostess bar, DR buffet, executive office. Gourmet KIT has high-end SS appls, quartz counters. MBS on main. Walk-out lower level stone FP, blt-ins, theatre rm, bar, wine cellar, guest/in-law suite. Tons of closet space, storage. 4+ car gar.
Location
State IN
County Marion
Rooms
Basement 9 feet+Ceiling, Finished, Walk Out, Daylight/Lookout Windows
Kitchen Kitchen Updated, Pantry
Interior
Interior Features Built In Book Shelves, Raised Ceiling(s), Vaulted Ceiling(s), Walk-in Closet(s), Wet Bar
Heating Forced Air
Cooling Central Air
Fireplaces Number 2
Fireplaces Type Family Room, Great Room
Equipment Security Alarm Paid, Smoke Detector, WetBar
Fireplace Y
Appliance Gas Cooktop, Dishwasher, Disposal, Oven, Double Oven, Refrigerator
Exterior
Exterior Feature Driveway Exposed Aggregate, Irrigation System, Tennis Court(s), Water Feature Fountain
Garage Attached
Garage Spaces 4.0
Building
Lot Description Cul-De-Sac, Wooded
Story One
Foundation Concrete Perimeter
Sewer Sewer Connected
Water Public
Architectural Style Ranch
Structure Type Stone
New Construction false
Others
Ownership VoluntaryFee
Read Less Info
Want to know what your home might be worth? Contact us for a FREE valuation!

Our team is ready to help you sell your home for the highest possible price ASAP

© 2024 Listings courtesy of MIBOR as distributed by MLS GRID. All Rights Reserved.







