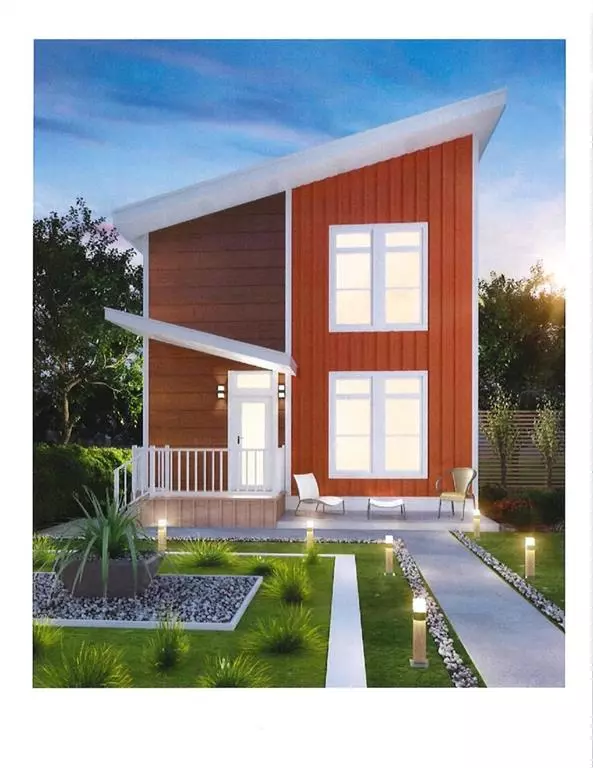$639,000
$599,000
6.7%For more information regarding the value of a property, please contact us for a free consultation.
4 Beds
4 Baths
3,340 SqFt
SOLD DATE : 01/28/2019
Key Details
Sold Price $639,000
Property Type Single Family Home
Sub Type Single Family Residence
Listing Status Sold
Purchase Type For Sale
Square Footage 3,340 sqft
Price per Sqft $191
Subdivision Bruce Place
MLS Listing ID 21562663
Sold Date 01/28/19
Bedrooms 4
Full Baths 3
Half Baths 1
Year Built 2018
Tax Year 2016
Lot Size 7,078 Sqft
Acres 0.1625
Property Description
The home of the Future is here Today. Come see for yourself why the Intentional Design of an indy smart house is different from any home you have seen. Light streams in from skylights and windows on every level. Textures and textiles and design that enchance every aspect of Urban Living. 10 ft ceilings, hardwood floors. Cooks designed Kitchen with granite counters, tile back splash, stainless appliances and unique triangulated island with built in Host station. Breezeway connects home to garage. Roof top deck over garage. Private Patio/Courtyard is easily served through Kitchen window. Indoor/Outdoor Living at it best.Huge storage spaces in garage. Off street behind garage parking for 6 cars. Customized to your taste
Location
State IN
County Marion
Rooms
Basement Finished, Full, Daylight/Lookout Windows, Egress Window(s)
Interior
Interior Features Vaulted Ceiling(s), Walk-in Closet(s), Screens Complete, Skylight(s), Wet Bar
Heating Forced Air
Cooling Central Air
Equipment Network Ready, Radon System, Security Alarm Monitored, Smoke Detector, Sump Pump, Programmable Thermostat, WetBar
Fireplace Y
Appliance Gas Cooktop, Dishwasher, Dryer, Disposal, Kit Exhaust, Microwave, Double Oven, Range Hood, Washer
Exterior
Exterior Feature Driveway Concrete
Garage 2 Car Attached
Building
Lot Description Sidewalks, Storm Sewer, Street Lights, Tree Mature
Story Three Or More
Foundation Concrete Perimeter, Full
Sewer Sewer Connected
Water Public
Architectural Style Mid-Century Modern
Structure Type Cement Siding
New Construction true
Others
Ownership NoAssoc
Read Less Info
Want to know what your home might be worth? Contact us for a FREE valuation!

Our team is ready to help you sell your home for the highest possible price ASAP

© 2024 Listings courtesy of MIBOR as distributed by MLS GRID. All Rights Reserved.







