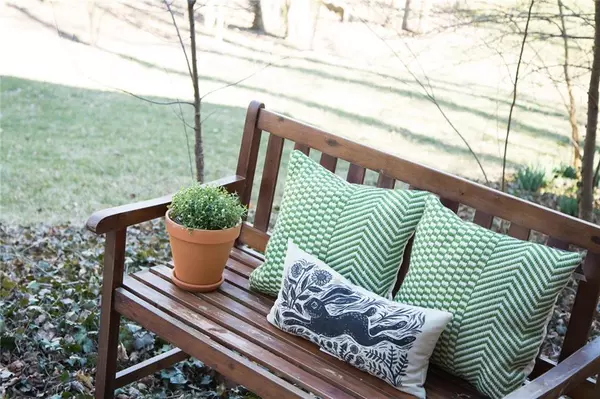$339,000
$358,900
5.5%For more information regarding the value of a property, please contact us for a free consultation.
4 Beds
4 Baths
3,768 SqFt
SOLD DATE : 01/23/2019
Key Details
Sold Price $339,000
Property Type Single Family Home
Sub Type Single Family Residence
Listing Status Sold
Purchase Type For Sale
Square Footage 3,768 sqft
Price per Sqft $89
Subdivision Oak Bend Estates
MLS Listing ID 21527976
Sold Date 01/23/19
Bedrooms 4
Full Baths 3
Half Baths 1
HOA Fees $4/ann
Year Built 1991
Tax Year 2017
Lot Size 0.880 Acres
Acres 0.88
Property Description
$20,000 price reduction! See it quick! Tucked in among the trees of Oak Bend’s quiet sidewalk lined streets of exceptional homes, this updated beauty offers unparalleled privacy in wooded splendor at tremendous value! Custom home w/ finished basement has the family spaces & separation you desire. Premium flooring sets off open kitchen w/ tile backsplash & wooded views. And OHHH the master suite! NO expense was spared: bubbler soaking tub, tile shower, heated floors & TWO walk in closets incl a stunning 14x12 masterpiece! Getting ready for work is a joy surpassed only by coming home to your secluded retreat. Evenings relaxing in screened in porch, warming yourself by the fire pit or soaking in the tub, you’ve found home. RIVER BIRCH E.S.
Location
State IN
County Hendricks
Rooms
Basement Finished, Daylight/Lookout Windows
Interior
Interior Features Attic Access, Walk-in Closet(s), Supplemental Storage
Heating Forced Air
Cooling Central Air
Fireplaces Number 1
Fireplaces Type Family Room, Gas Log
Equipment Central Vacuum, Security Alarm Monitored, Sump Pump, Programmable Thermostat, Water-Softener Owned
Fireplace Y
Appliance Dishwasher, Disposal, Microwave, Oven, Refrigerator
Exterior
Exterior Feature Driveway Concrete, Fence Privacy, Irrigation System
Garage 3 Car Attached
Building
Lot Description Sidewalks, Tree Mature, Wooded
Story Two
Foundation Concrete Perimeter, Concrete Perimeter
Sewer Sewer Connected
Water Well
Architectural Style Two Story
Structure Type Brick,Cedar
New Construction false
Others
HOA Fee Include Entrance Common
Ownership MandatoryFee
Read Less Info
Want to know what your home might be worth? Contact us for a FREE valuation!

Our team is ready to help you sell your home for the highest possible price ASAP

© 2024 Listings courtesy of MIBOR as distributed by MLS GRID. All Rights Reserved.







