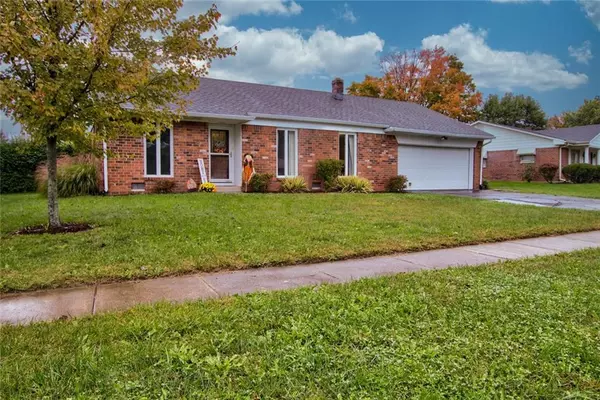$220,000
$200,000
10.0%For more information regarding the value of a property, please contact us for a free consultation.
3 Beds
2 Baths
1,453 SqFt
SOLD DATE : 12/01/2021
Key Details
Sold Price $220,000
Property Type Single Family Home
Sub Type Single Family Residence
Listing Status Sold
Purchase Type For Sale
Square Footage 1,453 sqft
Price per Sqft $151
Subdivision Tempo
MLS Listing ID 21819202
Sold Date 12/01/21
Bedrooms 3
Full Baths 2
Year Built 1965
Tax Year 2020
Lot Size 0.274 Acres
Acres 0.274
Property Description
Minutes from Irvington District this 3 BDR 2 BTH 60’s era home updated in 2015 to an open concept floorplan. Beautiful overhead wood beams frame out the welcoming gas fireplace! The kitchen is loaded with SS Kenmore Elite appliances, tile flooring, stone countertops, custom built cabinets, and stone backsplash. Outside welcomes you with fresh paint, landscaping, 6 FT privacy fence and a chain-link fence with a natural green shrubbery hedge for extra privacy—creating an oasis where you can entertain on the main patio, cool off in the 17 x 36 pool, or enjoy your morning coffee next to the mini barn. Then relax after a long day in the spa garden tub. Heating and cooling systems replaced in 2013. This home will not disappoint. A must see!!!
Location
State IN
County Marion
Rooms
Kitchen Kitchen Updated
Interior
Interior Features Attic Pull Down Stairs, Walk-in Closet(s), Hardwood Floors, Windows Vinyl, Wood Work Painted
Heating Forced Air
Cooling Central Air
Fireplaces Number 1
Fireplaces Type Insert, Living Room
Equipment Smoke Detector
Fireplace Y
Appliance Dishwasher, Dryer, Disposal, Microwave, Gas Oven, Range Hood, Refrigerator, Washer
Exterior
Exterior Feature Barn Mini, Driveway Asphalt, Fence Full Rear, In Ground Pool
Garage Attached
Garage Spaces 2.0
Building
Lot Description Sidewalks, Tree Mature
Story One
Foundation Crawl Space
Sewer Sewer Connected
Water Public
Architectural Style Ranch, TraditonalAmerican
Structure Type Brick
New Construction false
Others
Ownership NoAssoc
Read Less Info
Want to know what your home might be worth? Contact us for a FREE valuation!

Our team is ready to help you sell your home for the highest possible price ASAP

© 2024 Listings courtesy of MIBOR as distributed by MLS GRID. All Rights Reserved.







