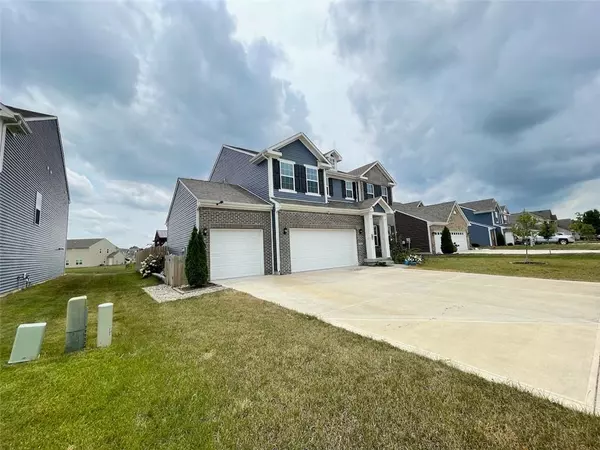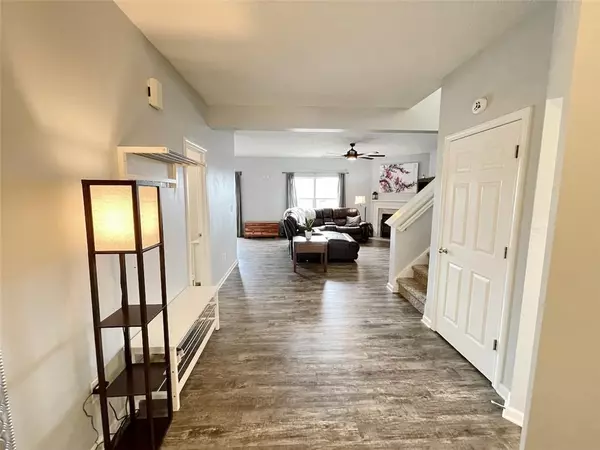$380,000
$380,000
For more information regarding the value of a property, please contact us for a free consultation.
5 Beds
4 Baths
3,427 SqFt
SOLD DATE : 11/24/2021
Key Details
Sold Price $380,000
Property Type Single Family Home
Sub Type Single Family Residence
Listing Status Sold
Purchase Type For Sale
Square Footage 3,427 sqft
Price per Sqft $110
Subdivision Chessington Grove
MLS Listing ID 21794675
Sold Date 11/24/21
Bedrooms 5
Full Baths 3
Half Baths 1
HOA Fees $50/qua
Year Built 2017
Tax Year 2020
Lot Size 9,099 Sqft
Acres 0.2089
Property Description
If you've been looking for space, look no further! This rare and stunning 5 bed/3.5 bath, 3 car garage, with a finished basement on a pond lot is ready for you. The main level greets you with a spacious foyer, formal dining room, large great room that opens into the eat in kitchen with backsplash, granite counter tops, top of the line stainless steel appliances. Upstairs you'll find the primary bedroom with with large ensuite, along with 3 more bedrooms, loft space, and an updated full bath. The finished basement features the 5th bedroom, home theater, billiards area, full bathroom, wet bar, craft area, and more. And lets not forget about the backyard with large composite deck, paver patio, gazebo, all off the pond. This is a must see!
Location
State IN
County Marion
Rooms
Basement Ceiling - 9+ feet, Finished, Full, Egress Window(s)
Kitchen Center Island, Kitchen Eat In
Interior
Interior Features Walk-in Closet(s)
Cooling Central Air
Fireplaces Number 1
Fireplaces Type Woodburning Fireplce
Equipment Smoke Detector
Fireplace Y
Appliance Dishwasher, Microwave, Gas Oven, Refrigerator
Exterior
Exterior Feature Driveway Concrete, Fence Partial, Pool Community
Garage Attached
Garage Spaces 3.0
Building
Story Two
Foundation Concrete Perimeter
Sewer Sewer Connected
Water Public
Architectural Style TraditonalAmerican
Structure Type Vinyl With Brick
New Construction false
Others
HOA Fee Include Entrance Common
Ownership MandatoryFee
Read Less Info
Want to know what your home might be worth? Contact us for a FREE valuation!

Our team is ready to help you sell your home for the highest possible price ASAP

© 2024 Listings courtesy of MIBOR as distributed by MLS GRID. All Rights Reserved.







