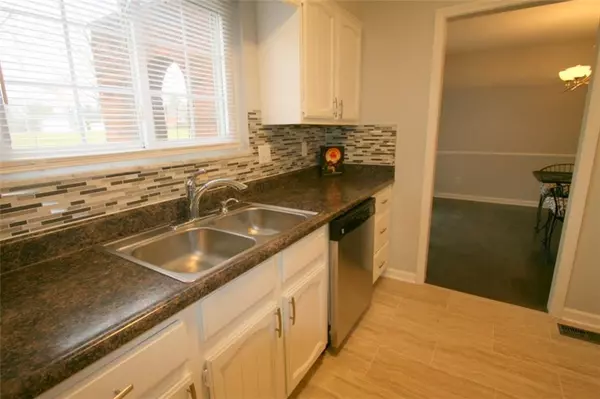$82,500
$84,900
2.8%For more information regarding the value of a property, please contact us for a free consultation.
2 Beds
2 Baths
1,485 SqFt
SOLD DATE : 01/23/2020
Key Details
Sold Price $82,500
Property Type Condo
Sub Type Condominium
Listing Status Sold
Purchase Type For Sale
Square Footage 1,485 sqft
Price per Sqft $55
Subdivision Park Hoover Village
MLS Listing ID 21685344
Sold Date 01/23/20
Bedrooms 2
Full Baths 2
HOA Fees $292/mo
Year Built 1973
Tax Year 2018
Property Description
Completely updtd home w/low prop.taxes! Ground level-no stairs to climb! Exceptional size; picturesque corner/end condo for extra privacy.Community is on bus line…Feat: newer HVAC,new SS appli/blt-in micro,flooring throughout,kit countertops,PotteryBarn color scheme,lighting…privacy fenced patio and eat-in-kitchen & formal DR look onto lge treed courtyard-perfect for the nature lover in you! Nestled on23 mature treed ac w/lake; walk to JCC/Holiday Park.Central location to major traf.arteries; min.to dtwn Indy! Carports are avail.jor $10 ea/mo. HOA fee incl:water&sewer chgs; ext.bldg maint,int.hallway maint, haz.ins, lawn(fertilizing,weeding,shrub trim,mowing) snow removal(sidewalks,parking) Low cost util(electric only)complete brick ext
Location
State IN
County Marion
Rooms
Kitchen Kitchen Eat In, Kitchen Updated, Pantry
Interior
Interior Features Walk-in Closet(s), Windows Thermal
Heating Forced Air
Cooling Central Air
Equipment Smoke Detector
Fireplace Y
Appliance Dishwasher, Disposal, Microwave, Electric Oven, Refrigerator
Exterior
Exterior Feature Clubhouse, Driveway Asphalt, Fence Partial, Pool Community
Garage Carport, Detached
Garage Spaces 1.0
Building
Lot Description Sidewalks, Tree Mature
Story One
Foundation Slab
Sewer Sewer Connected
Water Public
Architectural Style TraditonalAmerican
Structure Type Brick
New Construction false
Others
HOA Fee Include Clubhouse, Insurance, Lawncare, Maintenance Grounds, Maintenance Structure, Pool, Management, Snow Removal, Trash, Sewer
Ownership MandatoryFee
Read Less Info
Want to know what your home might be worth? Contact us for a FREE valuation!

Our team is ready to help you sell your home for the highest possible price ASAP

© 2024 Listings courtesy of MIBOR as distributed by MLS GRID. All Rights Reserved.







