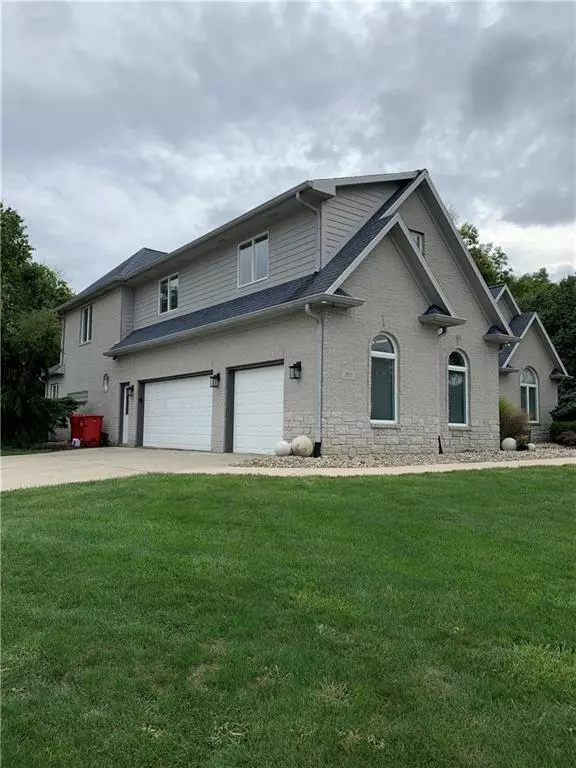$615,000
$669,900
8.2%For more information regarding the value of a property, please contact us for a free consultation.
4 Beds
3 Baths
6,335 SqFt
SOLD DATE : 12/15/2021
Key Details
Sold Price $615,000
Property Type Single Family Home
Sub Type Single Family Residence
Listing Status Sold
Purchase Type For Sale
Square Footage 6,335 sqft
Price per Sqft $97
Subdivision North Forest Commons
MLS Listing ID 21811743
Sold Date 12/15/21
Bedrooms 4
Full Baths 2
Half Baths 1
HOA Fees $12/ann
Year Built 2003
Tax Year 2020
Lot Size 0.710 Acres
Acres 0.71
Property Description
Amazing Custom brick Lg 20X24 Great Room Soaring Ceilings & 2 Sided Gas Fire Place graces both Great Rm & Lg Kitchen, bar & Brkf area great for entertaining. Beautiful Formal Dining Rm Opens to Light Filled Grt Room, Windows & view of back yd oasis. Master Bedr on Main, Doors to patio, View of Pool,Gas FirePit. Lg Walkin Closet, Dbl Sinks, Lg Shower - 8 Shower heads & Lg custom Master Closet. Loft, Builtin Book Shelves 2 Spacious Bedr & Lg Flex Space for Entertainment or Lg Bedr & closet. Surround Sound thru out home, Backyard Oasis, you will Love. Inground Gunnight Pool Needs no Liner, New within 3 yrs Chlorinator,Sand filter, pool heater. Waterfall & Gas Fire Pit. Amazing Security System Visual & Other. Pool Child & Pet Security System
Location
State IN
County Hendricks
Rooms
Basement Ceiling - 9+ feet, Unfinished, Egress Window(s)
Kitchen Breakfast Bar
Interior
Interior Features Attic Access, Tray Ceiling(s), Walk-in Closet(s), Windows Thermal, Wood Work Painted
Heating Dual, Forced Air
Cooling Central Air
Fireplaces Number 2
Fireplaces Type Two Sided, Gas Log, Great Room
Equipment Security Alarm Paid, Smoke Detector, Sump Pump w/Backup, Surround Sound, Water-Softener Owned
Fireplace Y
Appliance Laundry Connection in Unit, Electric Cooktop, Dishwasher, Dryer, Disposal, Electric Oven, Refrigerator, Washer, MicroHood
Exterior
Exterior Feature Driveway Concrete, Fence Full Rear, In Ground Pool, Irrigation System, Water Feature Fountain
Garage Attached
Garage Spaces 3.0
Building
Lot Description Corner, Irregular, Sidewalks, Tree Mature, Wooded
Story Two
Foundation Concrete Perimeter, Full
Sewer Sewer Connected
Water Public
Architectural Style TraditonalAmerican
Structure Type Brick
New Construction false
Others
HOA Fee Include Entrance Common,Maintenance
Ownership MandatoryFee
Read Less Info
Want to know what your home might be worth? Contact us for a FREE valuation!

Our team is ready to help you sell your home for the highest possible price ASAP

© 2024 Listings courtesy of MIBOR as distributed by MLS GRID. All Rights Reserved.







