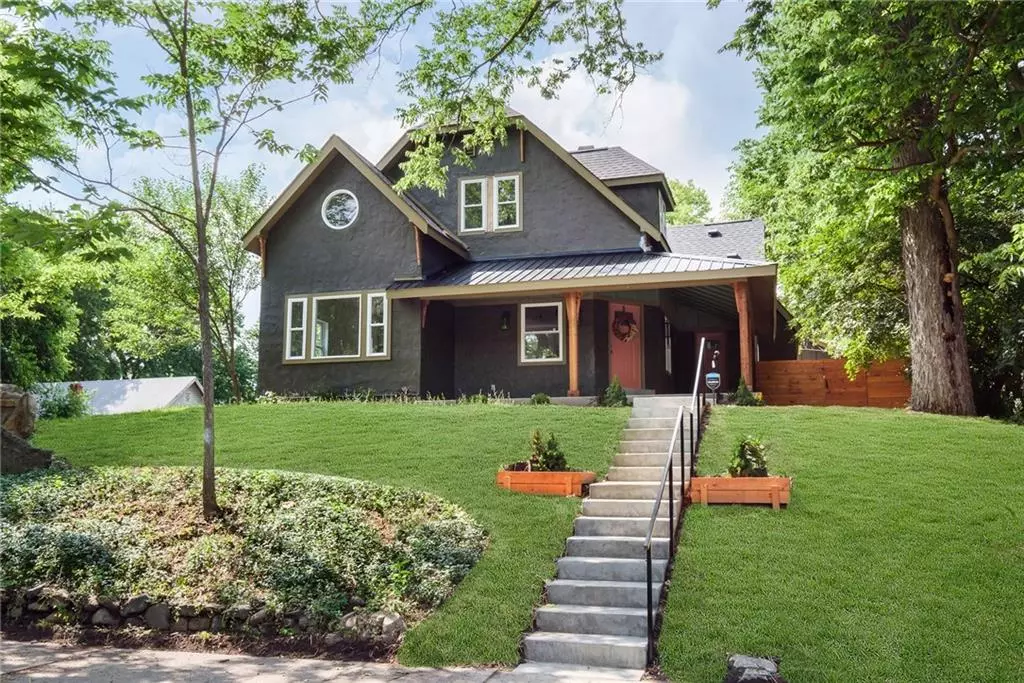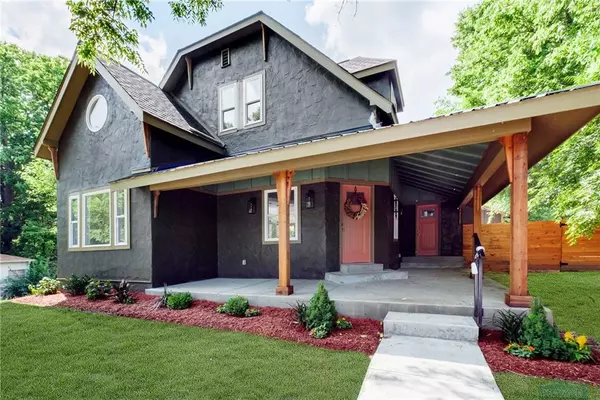$437,000
$439,000
0.5%For more information regarding the value of a property, please contact us for a free consultation.
4 Beds
3 Baths
2,850 SqFt
SOLD DATE : 12/13/2021
Key Details
Sold Price $437,000
Property Type Single Family Home
Sub Type Single Family Residence
Listing Status Sold
Purchase Type For Sale
Square Footage 2,850 sqft
Price per Sqft $153
Subdivision Milligans Brook Park Add
MLS Listing ID 21795257
Sold Date 12/13/21
Bedrooms 4
Full Baths 3
Year Built 1910
Tax Year 2020
Lot Size 6,272 Sqft
Acres 0.144
Property Description
Offering a serene setting, perched high atop the property, w/ a tranquil view from the wrap-around front porch & primary bedroom suite, this COMPLETELY renovated home offers over 2,800 sf of living space! 4 beds, 3 full baths, & stunning finishes set this home apart from the rest. Beautiful fireplace makes for a welcoming entry that leads into the incredible kitchen w/ quartz counters, modern SS appliances, & a massive island! Open to a large dining area w/ tons of natural light that overlooks the park-like setting. Sizable, fully-fenced yard & new 2-car garage complete the backyard. Walkable to Circle City Industrial Complex, Kan-Kan Cinema, Bottleworks, & more! Truly the perfect home, so don’t miss out on calling it your own!
Location
State IN
County Marion
Rooms
Kitchen Center Island
Interior
Interior Features Attic Access, Walk-in Closet(s), Windows Vinyl
Heating Forced Air
Cooling Central Air
Fireplaces Number 1
Fireplaces Type Living Room, Non Functional
Equipment Programmable Thermostat
Fireplace Y
Appliance Dishwasher, Disposal, Microwave, Gas Oven, Range Hood, Refrigerator
Exterior
Exterior Feature Fence Full Rear
Garage Detached
Garage Spaces 2.0
Building
Lot Description Corner, Tree Mature
Story Two
Foundation Brick
Sewer Sewer Connected
Water Public
Architectural Style Spanish
Structure Type Stucco
New Construction false
Others
Ownership NoAssoc
Read Less Info
Want to know what your home might be worth? Contact us for a FREE valuation!

Our team is ready to help you sell your home for the highest possible price ASAP

© 2024 Listings courtesy of MIBOR as distributed by MLS GRID. All Rights Reserved.







