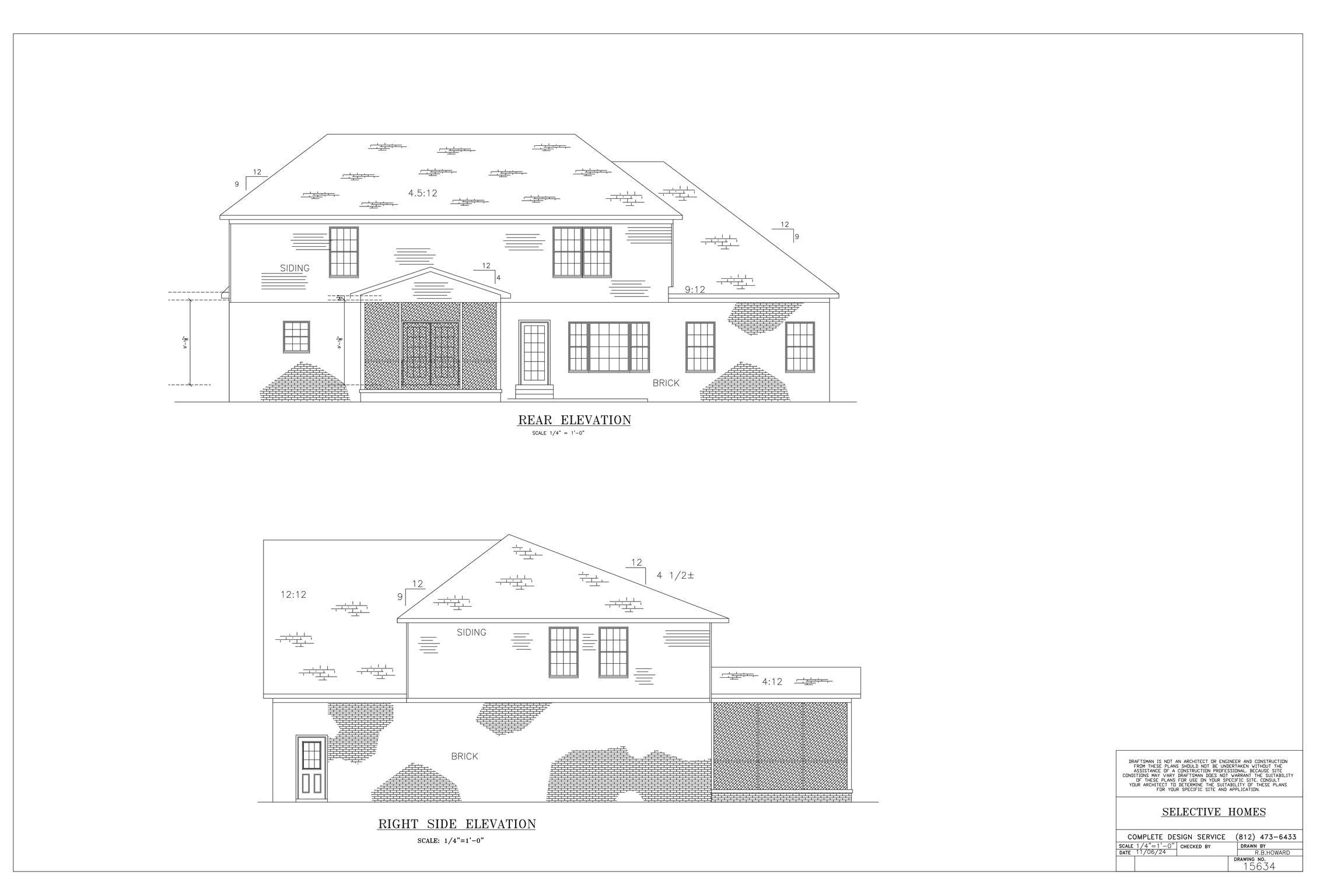5 Beds
4 Baths
3,796 SqFt
5 Beds
4 Baths
3,796 SqFt
Key Details
Property Type Single Family Home
Sub Type Site-Built Home
Listing Status Pending
Purchase Type For Sale
Square Footage 3,796 sqft
Subdivision River Stone / Riverstone
MLS Listing ID 202513215
Style Two Story
Bedrooms 5
Full Baths 3
Half Baths 1
Abv Grd Liv Area 3,796
Total Fin. Sqft 3796
Year Built 2025
Annual Tax Amount $50
Tax Year 2024
Lot Size 10,454 Sqft
Property Sub-Type Site-Built Home
Property Description
Location
State IN
County Warrick County
Area Warrick County
Direction Hwy 662 N on Ellerbush to W into Subdivision
Rooms
Basement Crawl
Dining Room 13 x 14
Kitchen Main, 15 x 14
Interior
Heating Gas, Forced Air
Cooling Central Air
Laundry Main, 9 x 8
Exterior
Parking Features Attached
Garage Spaces 3.0
Amenities Available 1st Bdrm En Suite, Ceiling-9+, Closet(s) Walk-in, Countertops-Stone, Detector-Smoke, Disposal, Dryer Hook Up Electric, Eat-In Kitchen, Foyer Entry, Garage Door Opener, Near Walking Trail, Open Floor Plan, Patio Open, Porch Screened, Main Level Bedroom Suite, Great Room, Main Floor Laundry
Roof Type Asphalt
Building
Lot Description 0-2.9999
Story 2
Foundation Crawl
Sewer City
Water City
Architectural Style Traditional
Structure Type Brick,Vinyl
New Construction No
Schools
Elementary Schools Newburgh
Middle Schools Castle South
High Schools Castle
School District Warrick County School Corp.
Others
Financing Cash,Conventional
Virtual Tour https://www.propertypanorama.com/instaview/irmls/202513215




