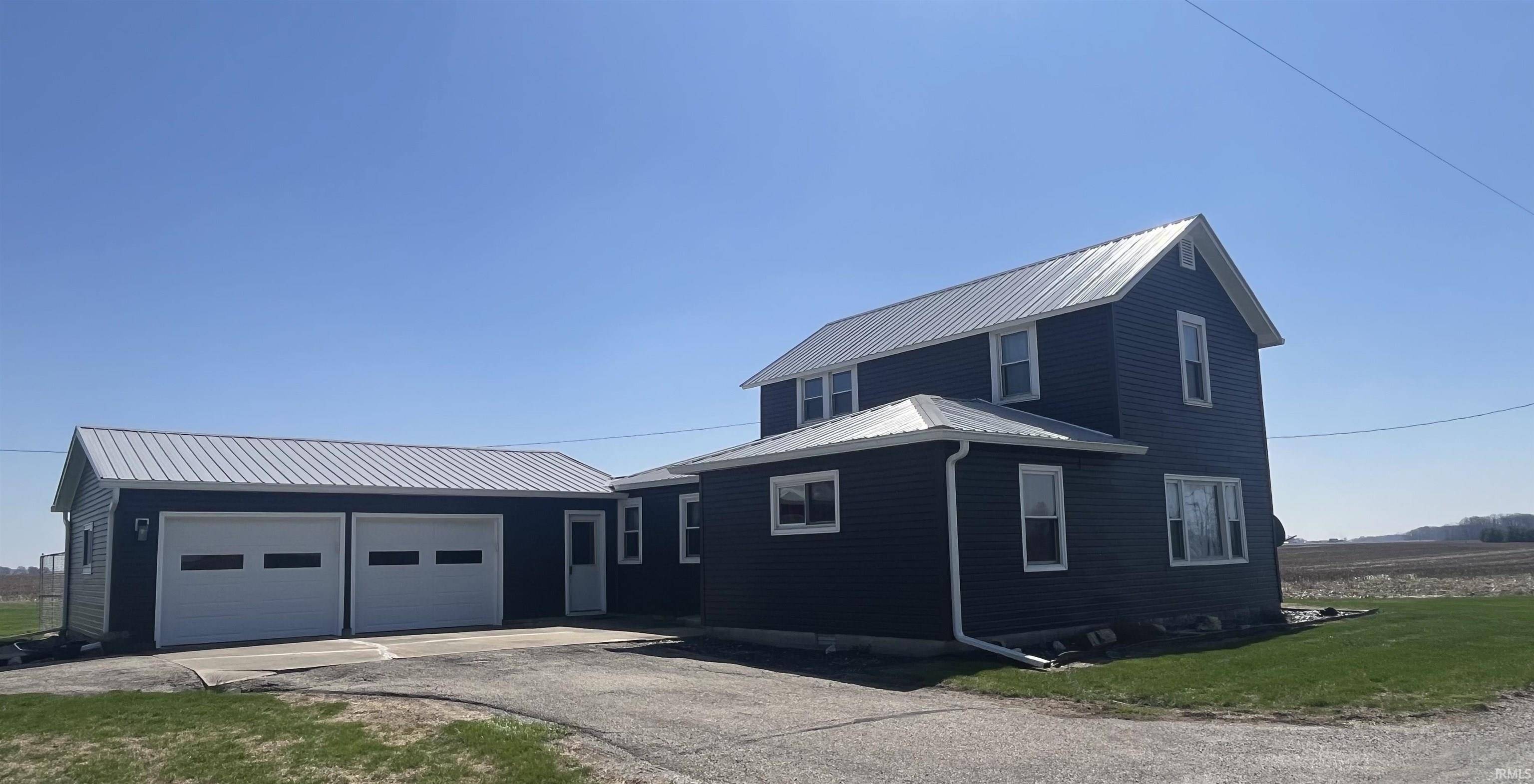3 Beds
2 Baths
1,760 SqFt
3 Beds
2 Baths
1,760 SqFt
Key Details
Property Type Single Family Home
Sub Type Site-Built Home
Listing Status Active
Purchase Type For Sale
Square Footage 1,760 sqft
MLS Listing ID 202512700
Style Two Story
Bedrooms 3
Full Baths 2
Abv Grd Liv Area 1,760
Total Fin. Sqft 1760
Year Built 1900
Annual Tax Amount $1,397
Tax Year 2025
Lot Size 1.000 Acres
Property Sub-Type Site-Built Home
Property Description
Location
State IN
County Cass County
Area Cass County
Direction 35 N to Walton , left on 800 S. Right on 500 E Home on the right.
Rooms
Basement Crawl, Cellar, Partial Basement
Dining Room 17 x 8
Kitchen Main, 14 x 8
Interior
Heating Propane
Cooling Central Air
Flooring Hardwood Floors, Tile
Fireplaces Number 1
Fireplaces Type Wood Burning Stove
Appliance Refrigerator, Window Treatments, Freezer, Range-Electric, Water Heater Gas, Water Softener-Owned
Laundry Main
Exterior
Parking Features Attached
Garage Spaces 2.0
Fence Chain Link
Amenities Available Cable Available, Cable Ready, Countertops-Laminate, Deck Open, Detector-Smoke, Dryer Hook Up Electric, Eat-In Kitchen, Garage Door Opener, Landscaped, Patio Open, Range/Oven Hook Up Elec, Range/Oven Hook Up Gas, Six Panel Doors, Stand Up Shower, Main Level Bedroom Suite, Main Floor Laundry, Garage Utilities
Roof Type Metal
Building
Lot Description 6-9.999
Story 2
Foundation Crawl, Cellar, Partial Basement
Sewer Septic
Water Well
Architectural Style Traditional
Structure Type Vinyl
New Construction No
Schools
Elementary Schools Lewis Cass
Middle Schools Lewis Cass
High Schools Lewis Cass
School District Lewis Cass Schools
Others
Financing Cash,Conventional,FHA,USDA,VA
Virtual Tour https://www.propertypanorama.com/instaview/irmls/202512700







