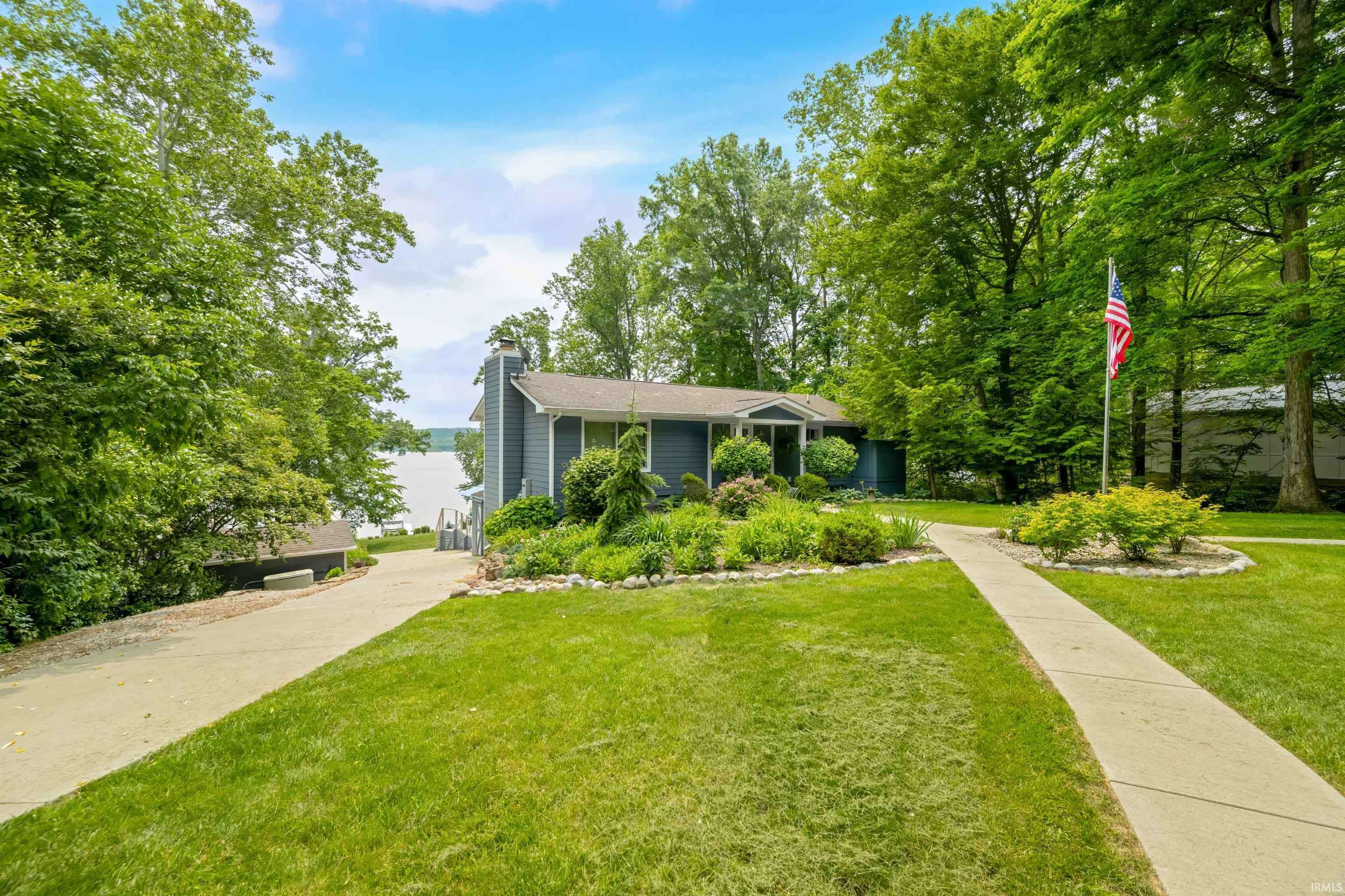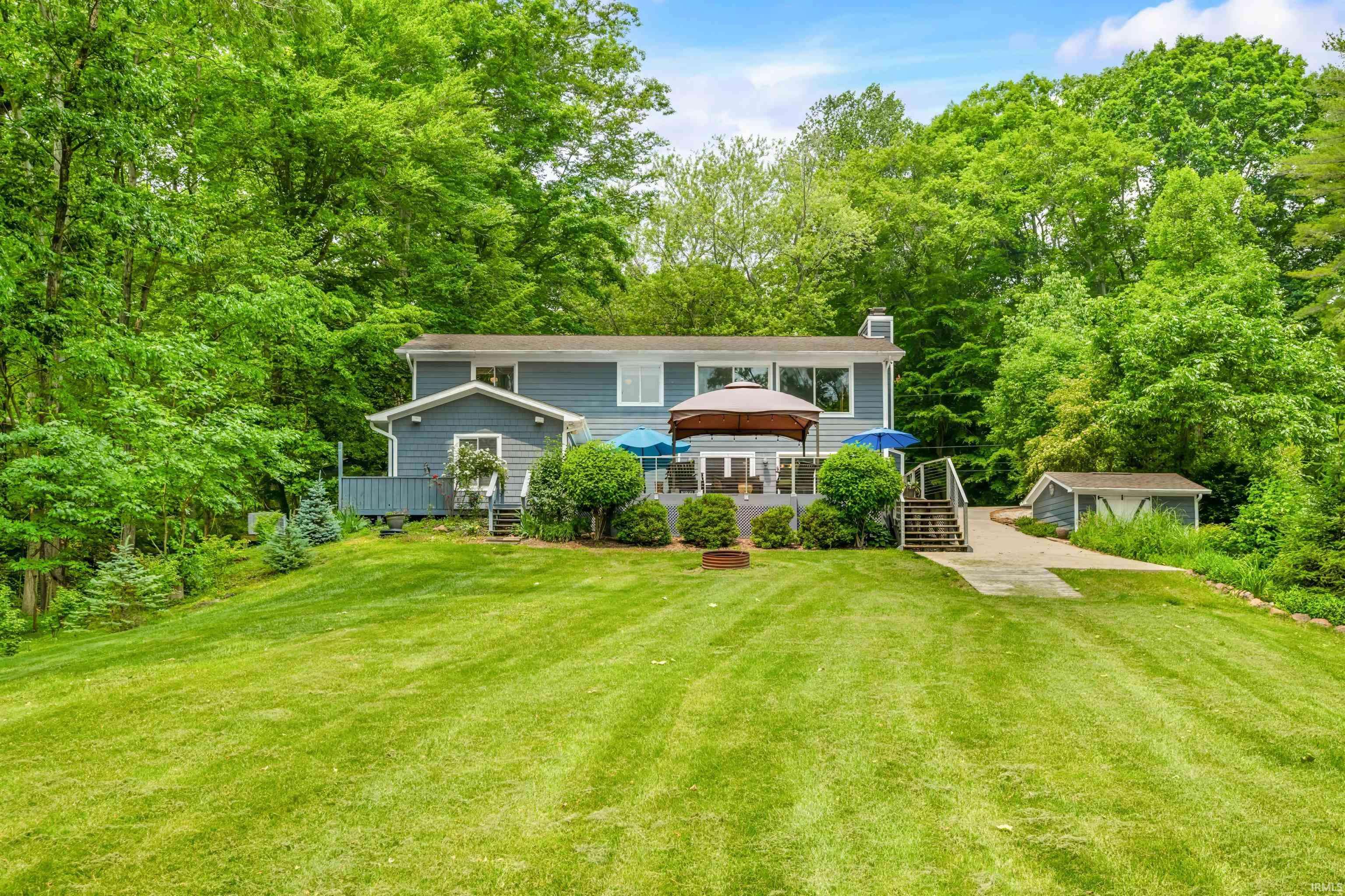4 Beds
2 Baths
2,355 SqFt
4 Beds
2 Baths
2,355 SqFt
Key Details
Property Type Single Family Home
Sub Type Site-Built Home
Listing Status Active
Purchase Type For Sale
Square Footage 2,355 sqft
Subdivision Lake Lemon
MLS Listing ID 202506714
Style One Story
Bedrooms 4
Full Baths 2
Abv Grd Liv Area 2,355
Total Fin. Sqft 2355
Year Built 1955
Annual Tax Amount $6,710
Tax Year 2024
Lot Size 1.000 Acres
Property Sub-Type Site-Built Home
Property Description
Location
State IN
County Brown County
Area Brown County
Direction gps friendly
Rooms
Basement Walk-Out Basement
Dining Room 18 x 8
Kitchen Main, 19 x 8
Interior
Heating Propane, Forced Air
Cooling Central Air
Flooring Laminate, Tile
Fireplaces Number 1
Fireplaces Type Living/Great Rm, Wood Burning, One
Appliance Dishwasher, Microwave, Refrigerator, Washer, Dryer-Electric, Range-Gas
Laundry Main
Exterior
Parking Features Detached
Garage Spaces 1.0
Amenities Available Breakfast Bar, Cable Available, Ceiling Fan(s), Countertops-Solid Surf, Firepit, Garage Door Opener, Generator-Whole House, Kitchen Island, Open Floor Plan, Custom Cabinetry
Waterfront Description Lake
Roof Type Dimensional Shingles
Building
Lot Description Level, Waterfront, 0-2.9999, Lake, Water View, Waterfront-Level Bank
Story 1
Foundation Walk-Out Basement
Sewer Septic
Water City
Architectural Style Ranch, Cabin/Cottage, Walkout Ranch
Structure Type Cement Board
New Construction No
Schools
Elementary Schools Helmsburg/Brown
Middle Schools Brown County
High Schools Brown County
School District Brown County School Corp.
Others
Virtual Tour https://youtu.be/O_RWkkGnlw8







