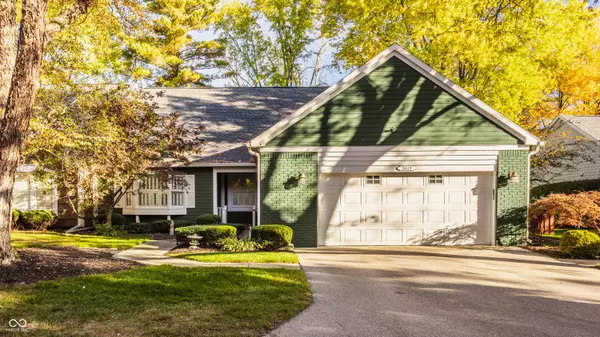
2 Beds
2 Baths
2,242 SqFt
2 Beds
2 Baths
2,242 SqFt
Key Details
Property Type Condo
Sub Type Condominium
Listing Status Pending
Purchase Type For Sale
Square Footage 2,242 sqft
Price per Sqft $334
Subdivision Nantucket Bay
MLS Listing ID 22005731
Bedrooms 2
Full Baths 2
HOA Fees $520/mo
HOA Y/N Yes
Year Built 1983
Tax Year 2023
Lot Size 2,613 Sqft
Acres 0.06
Property Description
Location
State IN
County Marion
Rooms
Main Level Bedrooms 2
Interior
Interior Features Built In Book Shelves, Hi-Speed Internet Availbl, Programmable Thermostat
Heating Forced Air, Gas
Cooling Central Electric
Fireplaces Number 1
Fireplaces Type Gas Log, Living Room
Fireplace Y
Appliance Dishwasher, Dryer, Disposal, Microwave, Electric Oven, Refrigerator, Trash Compactor, Washer
Exterior
Exterior Feature Sprinkler System
Garage Spaces 2.0
Waterfront true
View Y/N true
View Lake, Water
Parking Type Attached
Building
Story One
Foundation Crawl Space
Water Municipal/City
Architectural Style Ranch, TraditonalAmerican
Structure Type Brick,Cement Siding
New Construction false
Schools
School District Msd Washington Township
Others
HOA Fee Include Entrance Common,Insurance,Lawncare,Maintenance Grounds,Maintenance Structure,Maintenance,Management,Snow Removal,Tennis Court(s)
Ownership Mandatory Fee








