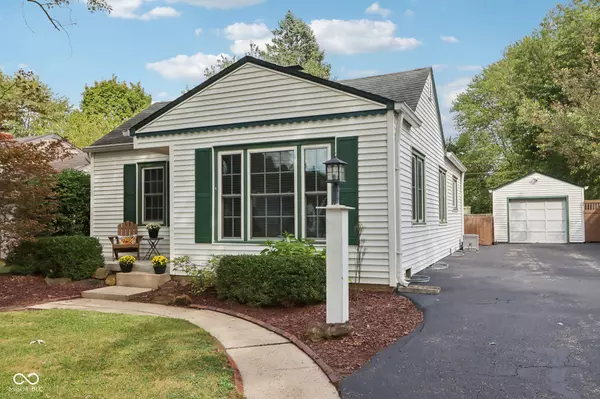
2 Beds
1 Bath
1,690 SqFt
2 Beds
1 Bath
1,690 SqFt
Key Details
Property Type Single Family Home
Sub Type Single Family Residence
Listing Status Pending
Purchase Type For Sale
Square Footage 1,690 sqft
Price per Sqft $177
Subdivision Frazee Home Place
MLS Listing ID 22006975
Bedrooms 2
Full Baths 1
HOA Y/N No
Year Built 1951
Tax Year 2023
Lot Size 8,276 Sqft
Acres 0.19
Property Description
Location
State IN
County Marion
Rooms
Basement Daylight/Lookout Windows, Finished
Main Level Bedrooms 2
Kitchen Kitchen Some Updates
Interior
Interior Features Attic Access, Hardwood Floors, Screens Complete, Windows Vinyl, Wood Work Painted, Paddle Fan, Hi-Speed Internet Availbl, Network Ready, Pantry
Heating Forced Air, Gas
Cooling Central Electric
Equipment Smoke Alarm
Fireplace Y
Appliance Dishwasher, Disposal, Gas Water Heater, Electric Oven, Refrigerator
Exterior
Exterior Feature Outdoor Fire Pit, Storage Shed
Garage Spaces 1.0
Utilities Available Cable Available, Gas
Parking Type Detached
Building
Story One
Foundation Block
Water Municipal/City
Architectural Style Ranch
Structure Type Vinyl Siding,Wood
New Construction false
Schools
Elementary Schools James Whitcomb Riley School 43
Middle Schools James Whitcomb Riley School 43
High Schools Arsenal Technical High School
School District Indianapolis Public Schools








