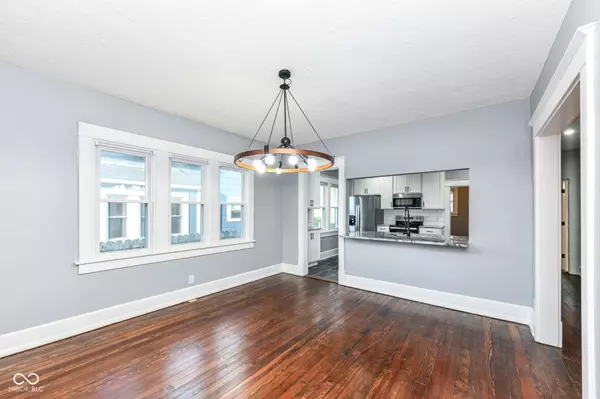
3 Beds
2 Baths
2,885 SqFt
3 Beds
2 Baths
2,885 SqFt
Key Details
Property Type Single Family Home
Sub Type Single Family Residence
Listing Status Active
Purchase Type For Sale
Square Footage 2,885 sqft
Price per Sqft $112
Subdivision Culver Riggs & Lynns
MLS Listing ID 22007025
Bedrooms 3
Full Baths 2
Year Built 1920
Tax Year 2023
Lot Size 5,227 Sqft
Acres 0.12
Property Description
Location
State IN
County Marion
Rooms
Basement Daylight/Lookout Windows, Finished, Storage Space
Main Level Bedrooms 3
Kitchen Kitchen Updated
Interior
Interior Features Breakfast Bar, Entrance Foyer, Hardwood Floors, Eat-in Kitchen, Pantry, Windows Thermal, Wood Work Painted
Heating Forced Air, Gas
Cooling Central Electric
Fireplace Y
Appliance Dishwasher, Gas Oven, Refrigerator
Exterior
Garage Spaces 2.0
Waterfront false
View Y/N false
Parking Type Detached
Building
Story One
Foundation Block
Water Municipal/City
Architectural Style Craftsman
Structure Type Brick
New Construction false
Schools
School District Indianapolis Public Schools








